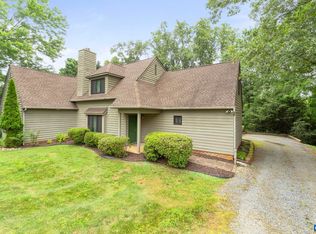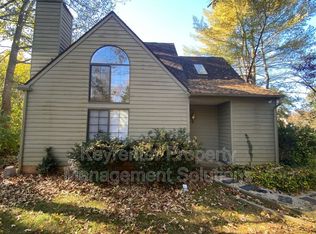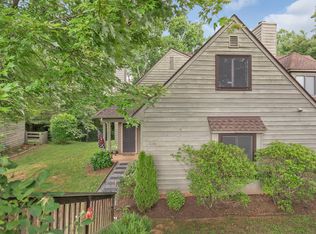Closed
$380,000
1037 Amber Ridge Rd, Charlottesville, VA 22901
2beds
1,933sqft
Duplex, Multi Family
Built in 1993
-- sqft lot
$408,100 Zestimate®
$197/sqft
$2,344 Estimated rent
Home value
$408,100
$367,000 - $453,000
$2,344/mo
Zestimate® history
Loading...
Owner options
Explore your selling options
What's special
Live a life of relaxation!! This well designed townhome is just what you have been waiting for. This desirable neighborhood is perfect for walking your pets making friends! Located minutes from Downtown Crozet, easy commute to Charlottesville!! Step inside and see the open floor plan with loft, fireplace and a great flow for entertaining. This may have 2 formal bedrooms but a third bedroom could be in the finished space downstairs, or it could be used as a familyroom, gameroom or craftroom. Laundryroom and a utility room for storage or another craftroom (also plumbed for a bathroom). The primary bedroom with on-suite and two closets! Upstairs the loft is a great officespace or another sitting room. Full bathroom and bedroom are also on the second level. Enjoy relaxing on the balcony and grilling out with your family or friends. The HOA takes care of snow removal, the mow the front and side of house (can also pay for backyard if desired), fertilizing, leaf pick up and more! Don't delay, call your Realtor today!!!
Zillow last checked: 8 hours ago
Listing updated: July 24, 2025 at 09:24pm
Listed by:
SHERRY C ANDERSEN 540-649-0925,
KLINE MAY REALTY, LLC
Bought with:
MARJORIE ADAM, 0225041602
NEST REALTY GROUP
Source: CAAR,MLS#: 655420 Originating MLS: Greater Augusta Association of Realtors Inc
Originating MLS: Greater Augusta Association of Realtors Inc
Facts & features
Interior
Bedrooms & bathrooms
- Bedrooms: 2
- Bathrooms: 2
- Full bathrooms: 2
- Main level bathrooms: 1
- Main level bedrooms: 1
Heating
- Central, Forced Air, Heat Pump
Cooling
- Central Air, Heat Pump
Appliances
- Included: Dishwasher, Electric Range, Microwave, Refrigerator, Dryer, Washer
- Laundry: Washer Hookup, Dryer Hookup
Features
- Primary Downstairs, Home Office, Loft, Recessed Lighting, Utility Room, Vaulted Ceiling(s)
- Flooring: Carpet, Luxury Vinyl Plank
- Windows: Insulated Windows
- Basement: Exterior Entry,Full,Heated,Interior Entry,Partially Finished,Walk-Out Access
- Number of fireplaces: 1
- Fireplace features: One, Gas Log
- Common walls with other units/homes: 1 Common Wall
Interior area
- Total structure area: 2,317
- Total interior livable area: 1,933 sqft
- Finished area above ground: 1,458
- Finished area below ground: 475
Property
Features
- Levels: One and One Half
- Stories: 1
- Patio & porch: Rear Porch, Porch, Side Porch, Wood
- Pool features: None
- Has view: Yes
- View description: Residential
Lot
- Size: 8,276 sqft
- Features: Garden, Landscaped, Partially Cleared, Wooded
- Topography: Rolling
Details
- Parcel number: 057A0020006200
- Zoning description: R-4 Residential
Construction
Type & style
- Home type: MultiFamily
- Architectural style: Contemporary
- Property subtype: Duplex, Multi Family
- Attached to another structure: Yes
Materials
- Brick, Cedar, Stick Built
- Foundation: Poured
- Roof: Architectural
Condition
- New construction: No
- Year built: 1993
Utilities & green energy
- Sewer: Public Sewer
- Water: Public
- Utilities for property: Cable Available, Fiber Optic Available, Other, Satellite Internet Available
Community & neighborhood
Security
- Security features: Smoke Detector(s)
Location
- Region: Charlottesville
- Subdivision: HIGHLANDS
HOA & financial
HOA
- Has HOA: Yes
- HOA fee: $60 monthly
- Amenities included: None
Price history
| Date | Event | Price |
|---|---|---|
| 8/30/2024 | Sold | $380,000$197/sqft |
Source: | ||
| 8/4/2024 | Pending sale | $380,000$197/sqft |
Source: | ||
| 7/29/2024 | Listed for sale | $380,000+85.4%$197/sqft |
Source: | ||
| 2/28/2014 | Sold | $205,000-2.4%$106/sqft |
Source: Public Record Report a problem | ||
| 12/10/2013 | Listed for sale | $210,000-12.5%$109/sqft |
Source: Montague Miller & Co. Realtors #516117 Report a problem | ||
Public tax history
| Year | Property taxes | Tax assessment |
|---|---|---|
| 2025 | $3,127 +10.7% | $349,800 +5.8% |
| 2024 | $2,824 +1.5% | $330,700 +1.5% |
| 2023 | $2,781 +16.3% | $325,700 +16.3% |
Find assessor info on the county website
Neighborhood: 22901
Nearby schools
GreatSchools rating
- 5/10Crozet Elementary SchoolGrades: PK-5Distance: 2 mi
- 7/10Joseph T Henley Middle SchoolGrades: 6-8Distance: 2.5 mi
- 9/10Western Albemarle High SchoolGrades: 9-12Distance: 2.7 mi
Schools provided by the listing agent
- Elementary: Crozet
- Middle: Henley
- High: Western Albemarle
Source: CAAR. This data may not be complete. We recommend contacting the local school district to confirm school assignments for this home.

Get pre-qualified for a loan
At Zillow Home Loans, we can pre-qualify you in as little as 5 minutes with no impact to your credit score.An equal housing lender. NMLS #10287.
Sell for more on Zillow
Get a free Zillow Showcase℠ listing and you could sell for .
$408,100
2% more+ $8,162
With Zillow Showcase(estimated)
$416,262

