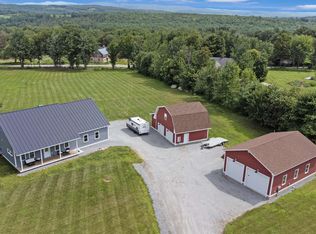Meandering rock walls, rolling country roads and large trees like a Currier and Ives picture lining the roads welcome you to this adorable home. Renovated from top to bottom 2 years ago this home is move in ready! New roof, vinyl siding, replacement doors and windows cover the basics! Step inside to the new mudroom complete with the very trendy grey wood look tile and rough sawn white washed ceiling, warm, cozy inviting!! Over-sized living room with wide pine floors and a lovely stone faced chimney and stunning red enamel woodstove bring warmth and character. Tiny but efficient kitchen has been decked out with hickory cabinets and timeless white subway tiles. Cozy and inviting dining space which opens to the living room and kitchen! Two appropriately sized bedrooms with great closets and lovely dark walnut stained wide pine floors wrap up the package! Light abounds from everywhere in this home! And the abundance of windows and sliders allows the lovely gardens and rolling lawn outside to flow in, creating an enticing view to relax to. This home is priced right and move in ready! A perfect starter home or down size! We even have an oversized shed perfect for storing all the outdoor equipment and seasonal storage items! Act today, you don't want to miss this!!!
This property is off market, which means it's not currently listed for sale or rent on Zillow. This may be different from what's available on other websites or public sources.
