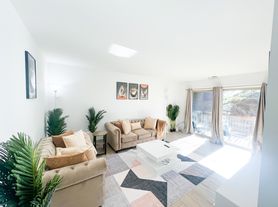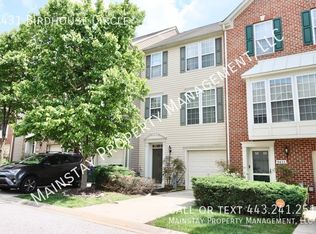Available NOW! Freshly painted, with new flooring, updated lighting and fans this townhouse is fully refreshed and move-in ready! Welcome to this charming 3-bedroom, 2.5-bath home in the heart of Columbia, offering the perfect balance of comfort, style, and convenience.
Step into the sunken living room, where sliding glass doors flood the space with natural light, creating a warm and inviting atmosphere. The formal dining room and eat-in kitchen each feature their own pantries, providing plenty of space for both entertaining and everyday living. Upstairs, a gracefully curved staircase leads to three generously sized bedrooms and two full bathrooms. The primary suite boasts a walk-in closet, an en-suite bathroom, and a large sliding glass door that brings in sunlight and fresh air.
Outside, enjoy a fully fenced, low-maintenance backyard with a private enclosed ground-level deck perfect for relaxing, gardening, or hosting friends.
Located just steps from Columbia Town Center, you'll have The Mall in Columbia, Whole Foods, the award-winning Howard County Library, and the vibrant Merriweather Post Pavilion at your fingertips. Explore scenic trails around Wilde Lake and Lake Kittamaqundi, and take advantage of easy access to top-rated schools, restaurants, and entertainment. Commuters will appreciate proximity to MD-29, Route 32, I-95, MARC Train service, and BWI Airport, just 20 minutes away.
This move-in ready townhouse combines modern updates with a prime location truly a place to call home!
landlord prefers min 12 month -36 month lease, no smoking in the unit, upto 2 pets allowed.
Townhouse for rent
Accepts Zillow applications
$2,700/mo
10369 May Wind Ct, Columbia, MD 21044
3beds
1,588sqft
Price may not include required fees and charges.
Townhouse
Available now
Cats, dogs OK
Central air
In unit laundry
-- Parking
-- Heating
What's special
Gracefully curved staircaseWalk-in closetPrivate enclosed ground-level deckNew flooringFormal dining roomSliding glass doorsEn-suite bathroom
- 13 days |
- -- |
- -- |
Travel times
Facts & features
Interior
Bedrooms & bathrooms
- Bedrooms: 3
- Bathrooms: 3
- Full bathrooms: 3
Cooling
- Central Air
Appliances
- Included: Dishwasher, Dryer, Washer
- Laundry: In Unit
Features
- Walk In Closet
Interior area
- Total interior livable area: 1,588 sqft
Property
Parking
- Details: Contact manager
Features
- Exterior features: Columbia Mall, MD-29, Route 32, I-95, MARC Train service, BWI, Merriweather Post Pavilion, Walk In Closet, Whole Foods, Wilde Lake
Details
- Parcel number: 15012196
Construction
Type & style
- Home type: Townhouse
- Property subtype: Townhouse
Building
Management
- Pets allowed: Yes
Community & HOA
Location
- Region: Columbia
Financial & listing details
- Lease term: 1 Year
Price history
| Date | Event | Price |
|---|---|---|
| 10/2/2025 | Listed for rent | $2,700$2/sqft |
Source: Zillow Rentals | ||
| 8/21/2025 | Sold | $385,000$242/sqft |
Source: | ||
| 7/19/2025 | Contingent | $385,000$242/sqft |
Source: | ||
| 7/8/2025 | Listed for sale | $385,000+20.3%$242/sqft |
Source: | ||
| 6/12/2024 | Listing removed | $320,000-9%$202/sqft |
Source: | ||

