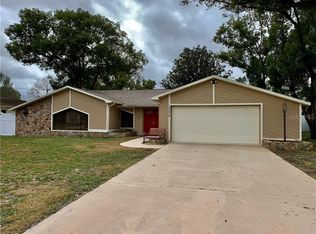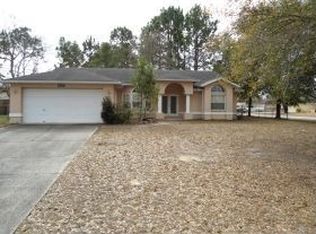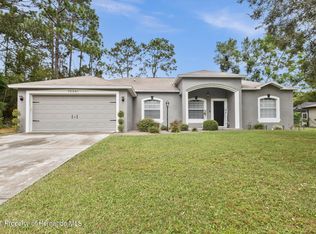Come see this move-in ready, well maintained home before its gone! This 3 bedroom 2 bath home is ready for its new owner. A/C and Hot Water Heater are both less than 2 years old. Extra insulation was added to the attic to help keep the home nice and cool and cut down on heating and cooling costs. 10 minutes to Weeki Wachee!! Enjoy kayaking, tubing, swimming, mermaid shows, water park rides, and manatee viewing year round. Make sure to check out the 3D virtual tour in the link above!
This property is off market, which means it's not currently listed for sale or rent on Zillow. This may be different from what's available on other websites or public sources.


