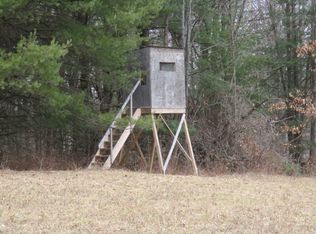Closed
$450,000
10368 Cheese Factory Rd, Corning, NY 14830
3beds
4,283sqft
Single Family Residence
Built in 1992
7.46 Acres Lot
$465,400 Zestimate®
$105/sqft
$2,889 Estimated rent
Home value
$465,400
Estimated sales range
Not available
$2,889/mo
Zestimate® history
Loading...
Owner options
Explore your selling options
What's special
Nestled on a serene 7.5 acre parcel, this contemporary home offers the peaceful country living you're seeking. Built in 1992 this beauty offers 3 bedrooms & 3 bathrooms, a new roof, new central air, and new furnace. The Great room has hardwood floors, fireplace, and floor to ceiling windows that flood the space with natural light and frames a wonderful view. In addition, the 1st floor includes a living/family room, master suite, great home office space, and bright open kitchen w/ breakfast bar leading into a dining area. 2nd story loft overlooks the great room & offers so many ways to utilize. Lower level boasts a family room w/fireplace, 2 bedrooms, full bathroom w/ tons of storage and versatility. Step outside to enjoy a spacious wrap around deck perfect for entertaining or just relaxing in complete privacy. The fenced garden area is ideal for green thumbs and even has a shed for all your gardening storage. Car enthusiasts and hobbyists will appreciate the 3 car garage, workshop, and pole barn for all the toys and tools. Whether you're wanting chickens, horses, goats, just looking to host guests or enjoy quiet nights in, this property offers the perfect blend of comfort, function, and privacy, all while being 10 minutes from downtown Corning.
Zillow last checked: 8 hours ago
Listing updated: June 27, 2025 at 08:46am
Listed by:
Nicole L. Dye 607-765-0040,
Howard Hanna Corning Denison
Bought with:
Michelle Kay, 10301208164
Howard Hanna Corning Market St.
Source: NYSAMLSs,MLS#: R1601803 Originating MLS: Elmira Corning Regional Association Of REALTORS
Originating MLS: Elmira Corning Regional Association Of REALTORS
Facts & features
Interior
Bedrooms & bathrooms
- Bedrooms: 3
- Bathrooms: 3
- Full bathrooms: 3
- Main level bathrooms: 2
- Main level bedrooms: 1
Bedroom 1
- Level: First
Bedroom 1
- Level: First
Bedroom 2
- Level: Lower
Bedroom 2
- Level: Lower
Bedroom 3
- Level: Lower
Bedroom 3
- Level: Lower
Family room
- Level: First
Family room
- Level: Lower
Family room
- Level: Lower
Family room
- Level: First
Great room
- Level: First
Great room
- Level: First
Loft
- Level: Second
Loft
- Level: Second
Heating
- Ductless, Propane, Electric, Forced Air
Cooling
- Ductless, Central Air
Appliances
- Included: Dryer, Propane Water Heater, Refrigerator, Water Purifier Owned, Water Softener Owned
- Laundry: In Basement
Features
- Breakfast Bar, Ceiling Fan(s), Den, Separate/Formal Living Room, Great Room, Home Office, Sliding Glass Door(s), Bedroom on Main Level, Loft, Main Level Primary, Primary Suite, Workshop
- Flooring: Carpet, Hardwood, Varies, Vinyl
- Doors: Sliding Doors
- Windows: Thermal Windows
- Basement: Full,Finished,Walk-Out Access
- Number of fireplaces: 2
Interior area
- Total structure area: 4,283
- Total interior livable area: 4,283 sqft
- Finished area below ground: 1,570
Property
Parking
- Total spaces: 3
- Parking features: Attached, Electricity, Garage, Storage, Workshop in Garage, Circular Driveway, Garage Door Opener
- Attached garage spaces: 3
Features
- Patio & porch: Deck
- Exterior features: Deck, Gravel Driveway, Propane Tank - Leased
Lot
- Size: 7.46 Acres
- Dimensions: 362 x 650
- Features: Irregular Lot
Details
- Additional structures: Barn(s), Outbuilding, Shed(s), Storage
- Parcel number: 4634003710000003036200
- Special conditions: Standard
- Horses can be raised: Yes
- Horse amenities: Horses Allowed
Construction
Type & style
- Home type: SingleFamily
- Architectural style: Contemporary
- Property subtype: Single Family Residence
Materials
- Other, Vinyl Siding
- Foundation: Poured
- Roof: Architectural,Metal,Shingle
Condition
- Resale
- Year built: 1992
Utilities & green energy
- Sewer: Septic Tank
- Water: Well
- Utilities for property: Electricity Connected, High Speed Internet Available
Community & neighborhood
Location
- Region: Corning
- Subdivision: None
Other
Other facts
- Listing terms: Cash,Conventional,FHA,USDA Loan
Price history
| Date | Event | Price |
|---|---|---|
| 6/27/2025 | Sold | $450,000-7.2%$105/sqft |
Source: | ||
| 5/13/2025 | Pending sale | $485,000$113/sqft |
Source: | ||
| 4/24/2025 | Listed for sale | $485,000$113/sqft |
Source: | ||
Public tax history
| Year | Property taxes | Tax assessment |
|---|---|---|
| 2024 | -- | $348,000 |
| 2023 | -- | $348,000 |
| 2022 | -- | $348,000 |
Find assessor info on the county website
Neighborhood: 14830
Nearby schools
GreatSchools rating
- 8/10Frederick Carder Elementary SchoolGrades: K-5Distance: 4.7 mi
- 3/10CORNING-PAINTED POST MIDDLE SCHOOLGrades: 6-8Distance: 6.8 mi
- NACorning Painted Post High School Learning CenterGrades: 10-12Distance: 3.3 mi
Schools provided by the listing agent
- District: Corning-Painted Post
Source: NYSAMLSs. This data may not be complete. We recommend contacting the local school district to confirm school assignments for this home.
