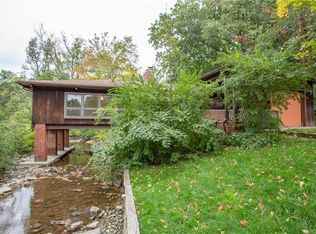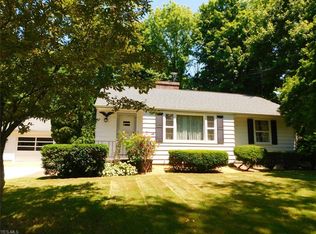Sold for $275,500
$275,500
10367 Prouty Rd, Concord Township, OH 44077
3beds
1,512sqft
Single Family Residence
Built in 1957
1.11 Acres Lot
$273,900 Zestimate®
$182/sqft
$1,672 Estimated rent
Home value
$273,900
$255,000 - $293,000
$1,672/mo
Zestimate® history
Loading...
Owner options
Explore your selling options
What's special
This meticulously maintained brick-front Ranch sits on a 1-acre lot, and is conveniently located in the desirable Concord area. Just minutes to highway access, shopping, restaurants, parks, and more! Thoughtfully landscaped grounds invite you into the front yard. Upon entering, you are warmly greeted with an entrance foyer - recently updated with new tile, paint, and trim. Past the entrance foyer, you’ll find the spacious open floor plan seamlessly connecting the kitchen to the living room and leading to the inviting backyard. Not to mention, the cozy family room, complete with a wood burning fireplace for cold nights. Attention to detail is evident in the kitchen with granite countertops, backsplash, newer appliances, and all new light fixtures. All 3 bedrooms are generously sized. Off the kitchen, glass sliding doors open to a private backyard. The backyard is full of beautiful trees, and a large deck - recently refinished and painted, provides plentiful space for gardening and entertaining. Along with the screened in porch, you will have a hard time deciding where to relax at the end of your day! Many updates throughout! This is easy living!
Zillow last checked: 8 hours ago
Listing updated: November 19, 2024 at 01:46pm
Listing Provided by:
Lori A Cerutti loricerutti@mcdhomes.com440-862-3639,
McDowell Homes Real Estate Services,
Emily Harrell 440-251-8042,
McDowell Homes Real Estate Services
Bought with:
William A Bissett, 2006001762
HomeSmart Real Estate Momentum LLC
Sarah M Lariccia, 2003007069
HomeSmart Real Estate Momentum LLC
Source: MLS Now,MLS#: 5079609 Originating MLS: Lake Geauga Area Association of REALTORS
Originating MLS: Lake Geauga Area Association of REALTORS
Facts & features
Interior
Bedrooms & bathrooms
- Bedrooms: 3
- Bathrooms: 2
- Full bathrooms: 1
- 1/2 bathrooms: 1
- Main level bathrooms: 2
- Main level bedrooms: 3
Primary bedroom
- Level: First
- Dimensions: 14 x 10
Bedroom
- Level: First
- Dimensions: 13 x 11
Bedroom
- Level: First
- Dimensions: 13 x 9
Entry foyer
- Level: First
- Dimensions: 6 x 6
Family room
- Level: First
- Dimensions: 19 x 14
Kitchen
- Level: First
- Dimensions: 15 x 11
Living room
- Level: First
- Dimensions: 19 x 13
Sunroom
- Level: First
- Dimensions: 16 x 16
Heating
- Forced Air, Gas
Cooling
- Central Air
Appliances
- Included: Dryer, Dishwasher, Range, Refrigerator, Washer
- Laundry: Inside, Laundry Room
Features
- Entrance Foyer, Granite Counters, Jetted Tub
- Has basement: No
- Number of fireplaces: 1
- Fireplace features: Wood Burning
Interior area
- Total structure area: 1,512
- Total interior livable area: 1,512 sqft
- Finished area above ground: 1,512
Property
Parking
- Total spaces: 2
- Parking features: Attached, Garage
- Attached garage spaces: 2
Features
- Levels: One
- Stories: 1
- Patio & porch: Rear Porch, Deck, Enclosed, Patio, Porch, Screened
- Exterior features: Storage
Lot
- Size: 1.11 Acres
Details
- Parcel number: 08A0290000070
- Special conditions: Standard
Construction
Type & style
- Home type: SingleFamily
- Architectural style: Ranch
- Property subtype: Single Family Residence
Materials
- Brick, Vinyl Siding
- Foundation: Slab
- Roof: Asphalt,Fiberglass
Condition
- Year built: 1957
Utilities & green energy
- Sewer: Septic Tank
- Water: Public
Community & neighborhood
Location
- Region: Concord Township
- Subdivision: Congwer & Horton
Other
Other facts
- Listing terms: Cash,Conventional,FHA,VA Loan
Price history
| Date | Event | Price |
|---|---|---|
| 11/15/2024 | Sold | $275,500-4.7%$182/sqft |
Source: | ||
| 11/15/2024 | Pending sale | $289,000$191/sqft |
Source: | ||
| 10/27/2024 | Contingent | $289,000$191/sqft |
Source: | ||
| 10/23/2024 | Price change | $289,000+52.1%$191/sqft |
Source: | ||
| 9/9/2021 | Pending sale | $190,000$126/sqft |
Source: | ||
Public tax history
| Year | Property taxes | Tax assessment |
|---|---|---|
| 2024 | $4,155 +37.2% | $88,680 +53.7% |
| 2023 | $3,030 -0.1% | $57,680 |
| 2022 | $3,032 -0.4% | $57,680 |
Find assessor info on the county website
Neighborhood: 44077
Nearby schools
GreatSchools rating
- 7/10Leroy Elementary SchoolGrades: K-5Distance: 4.2 mi
- 5/10Henry F Lamuth Middle SchoolGrades: 6-8Distance: 1.3 mi
- 5/10Riverside Jr/Sr High SchoolGrades: 8-12Distance: 3.5 mi
Schools provided by the listing agent
- District: Riverside LSD Lake- 4306
Source: MLS Now. This data may not be complete. We recommend contacting the local school district to confirm school assignments for this home.

Get pre-qualified for a loan
At Zillow Home Loans, we can pre-qualify you in as little as 5 minutes with no impact to your credit score.An equal housing lender. NMLS #10287.

