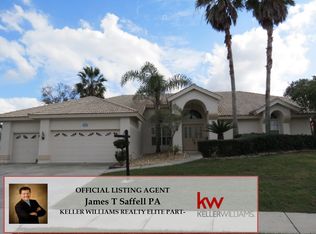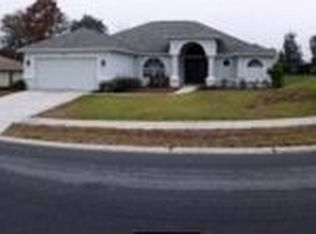Sold for $379,500
$379,500
10367 Locker Dr, Spring Hill, FL 34608
4beds
2,316sqft
Single Family Residence
Built in 1993
0.28 Acres Lot
$357,000 Zestimate®
$164/sqft
$2,693 Estimated rent
Home value
$357,000
$311,000 - $411,000
$2,693/mo
Zestimate® history
Loading...
Owner options
Explore your selling options
What's special
MOTIVATED SELLER!!! Discover your ideal retreat at The Links in the Seven Hills community! This remarkable pool home offers over 2,300 square feet of living space, featuring a split floor plan with 4 bedrooms, 2 bathrooms, and a convenient office. This home has a desirable layout with a cathedral ceiling, formal living room, and spacious family room that seamlessly integrates with the open kitchen, creating an inviting space for gatherings and everyday living. Step outside to the screened lanai, where you can unwind and soak in the serene views of the meticulously landscaped surroundings. Impeccably maintained by its sole owner, this residence exudes a sense of pride and care. And with a resurfaced pool ready for enjoyment, every day feels like a vacation in your own backyard. Don't miss the opportunity to call this stunning property your home. The roof replaced in 2014
Zillow last checked: 8 hours ago
Listing updated: November 15, 2024 at 08:11pm
Listed by:
Lilibeth Romero Evans 727-226-7030,
Keller Williams-Elite Partners
Bought with:
NON MEMBER
NON MEMBER
Source: HCMLS,MLS#: 2237512
Facts & features
Interior
Bedrooms & bathrooms
- Bedrooms: 4
- Bathrooms: 2
- Full bathrooms: 2
Primary bedroom
- Level: Main
- Area: 226.64
- Dimensions: 11.11x20.4
Primary bedroom
- Level: Main
- Area: 226.64
- Dimensions: 11.11x20.4
Bedroom 2
- Level: Main
- Area: 168.19
- Dimensions: 13.9x12.1
Bedroom 2
- Level: Main
- Area: 168.19
- Dimensions: 13.9x12.1
Bedroom 3
- Level: Main
- Area: 104.13
- Dimensions: 10.3x10.11
Bedroom 3
- Level: Main
- Area: 104.13
- Dimensions: 10.3x10.11
Bedroom 4
- Level: Main
- Area: 190.43
- Dimensions: 13.9x13.7
Bedroom 4
- Level: Main
- Area: 190.43
- Dimensions: 13.9x13.7
Dining room
- Level: Main
- Area: 125.24
- Dimensions: 10.1x12.4
Dining room
- Level: Main
- Area: 125.24
- Dimensions: 10.1x12.4
Family room
- Level: Main
- Area: 288.61
- Dimensions: 13.3x21.7
Family room
- Level: Main
- Area: 288.61
- Dimensions: 13.3x21.7
Kitchen
- Level: Main
- Area: 124.73
- Dimensions: 10.3x12.11
Kitchen
- Level: Main
- Area: 124.73
- Dimensions: 10.3x12.11
Laundry
- Level: Main
- Area: 59.74
- Dimensions: 10.3x5.8
Laundry
- Level: Main
- Area: 59.74
- Dimensions: 10.3x5.8
Living room
- Level: Main
- Area: 197.58
- Dimensions: 17.8x11.1
Living room
- Level: Main
- Area: 197.58
- Dimensions: 17.8x11.1
Office
- Level: Main
- Area: 123.43
- Dimensions: 11.11x11.11
Office
- Level: Main
- Area: 123.43
- Dimensions: 11.11x11.11
Other
- Description: Screened Porch
- Level: Main
- Area: 784.16
- Dimensions: 37.7x20.8
Other
- Description: Screened Porch
- Level: Main
- Area: 784.16
- Dimensions: 37.7x20.8
Heating
- Central, Electric
Cooling
- Central Air, Electric
Appliances
- Included: Dishwasher, Electric Oven, Microwave, Refrigerator
Features
- Ceiling Fan(s), Double Vanity, Primary Bathroom -Tub with Separate Shower, Vaulted Ceiling(s), Walk-In Closet(s), Split Plan
- Flooring: Carpet, Laminate, Tile, Wood
- Has fireplace: No
Interior area
- Total structure area: 2,316
- Total interior livable area: 2,316 sqft
Property
Parking
- Total spaces: 2
- Parking features: Attached
- Attached garage spaces: 2
Features
- Levels: One
- Stories: 1
- Patio & porch: Patio, Porch, Screened
- Has private pool: Yes
- Pool features: In Ground, Screen Enclosure, Other
Lot
- Size: 0.28 Acres
Details
- Parcel number: R31 223 18 3519 0000 6090
- Zoning: PDP
- Zoning description: Planned Development Project
Construction
Type & style
- Home type: SingleFamily
- Architectural style: Contemporary
- Property subtype: Single Family Residence
Materials
- Block, Concrete
- Roof: Shingle
Condition
- Fixer
- New construction: No
- Year built: 1993
Utilities & green energy
- Sewer: Public Sewer
- Water: Public
- Utilities for property: Cable Available, Electricity Available
Community & neighborhood
Security
- Security features: Smoke Detector(s)
Location
- Region: Spring Hill
- Subdivision: Links At Seven Hills Unit 10
HOA & financial
HOA
- Has HOA: Yes
- HOA fee: $207 annually
Other
Other facts
- Listing terms: Cash,Conventional,FHA,VA Loan
- Road surface type: Paved
Price history
| Date | Event | Price |
|---|---|---|
| 8/13/2024 | Sold | $379,500$164/sqft |
Source: | ||
| 7/10/2024 | Pending sale | $379,500$164/sqft |
Source: | ||
| 7/4/2024 | Price change | $379,500-5.1%$164/sqft |
Source: | ||
| 6/6/2024 | Price change | $399,900-3.6%$173/sqft |
Source: | ||
| 4/29/2024 | Price change | $415,000-3.5%$179/sqft |
Source: | ||
Public tax history
| Year | Property taxes | Tax assessment |
|---|---|---|
| 2024 | $2,500 +3.7% | $159,390 +3% |
| 2023 | $2,412 +3.9% | $154,748 +3% |
| 2022 | $2,321 +0.1% | $150,241 +3% |
Find assessor info on the county website
Neighborhood: 34608
Nearby schools
GreatSchools rating
- 6/10Suncoast Elementary SchoolGrades: PK-5Distance: 0.8 mi
- 5/10Powell Middle SchoolGrades: 6-8Distance: 4.8 mi
- 4/10Frank W. Springstead High SchoolGrades: 9-12Distance: 2.5 mi
Schools provided by the listing agent
- Elementary: Suncoast
- Middle: Powell
- High: Springstead
Source: HCMLS. This data may not be complete. We recommend contacting the local school district to confirm school assignments for this home.
Get a cash offer in 3 minutes
Find out how much your home could sell for in as little as 3 minutes with a no-obligation cash offer.
Estimated market value$357,000
Get a cash offer in 3 minutes
Find out how much your home could sell for in as little as 3 minutes with a no-obligation cash offer.
Estimated market value
$357,000

