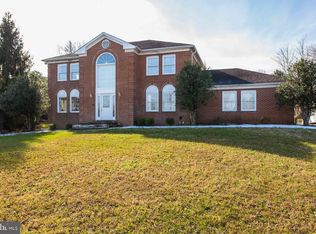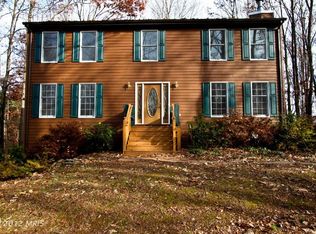Sold for $650,000
$650,000
10366 Lees Mill Rd, Warrenton, VA 20186
3beds
2,968sqft
Single Family Residence
Built in 1989
0.92 Acres Lot
$681,400 Zestimate®
$219/sqft
$3,455 Estimated rent
Home value
$681,400
$606,000 - $770,000
$3,455/mo
Zestimate® history
Loading...
Owner options
Explore your selling options
What's special
Lovely ALL BRICK colonial set on a tree-lined almost 1 acre lot in Westbury Subdivision. Sited in the idyllic Fauquier County countryside, but offering Hi-Speed Internet and NO HOA, this home has so much to offer! A stately brick exterior, stunning 2-story foyer and grand staircase, solid hardwood floors grace the main level which includes a spacious dining room, light-filled bonus room with bay window, cozy family room w/ fireplace and kitchen w/ gorgeous wood cabinets and granite counters. The upper level has 3 spacious bedrooms, including a generous primary with a HUGE en suite bath. Plenty of room to play and work in the partially finished basement with its 1/2 bath and space for a rec room, home office, and lots of storage. The home's .92 acre lot is lovely and perfect for outdoor play and entertaining. UPDATES include: Septic - Tank pumped,New panel and pump installed December 2024; Windows 2022; Roof 2017; Trane Heat Pump 2016. The property is ideally located just minutes from two of Fauquier County's many wineries - Molon Lave and Granite Heights, and also a quick drive to quaint Old Town Warrenton that offers shopping, dining, Festive Parades and a wonderful seasonal Farmer's Market.
Zillow last checked: 8 hours ago
Listing updated: February 12, 2025 at 06:51am
Listed by:
Allison Brindley 540-270-9495,
Ross Real Estate
Bought with:
Esther Biggs, 0225201195
Pearson Smith Realty, LLC
Source: Bright MLS,MLS#: VAFQ2014968
Facts & features
Interior
Bedrooms & bathrooms
- Bedrooms: 3
- Bathrooms: 4
- Full bathrooms: 2
- 1/2 bathrooms: 2
- Main level bathrooms: 1
Basement
- Area: 1234
Heating
- Heat Pump, Electric
Cooling
- Heat Pump, Electric
Appliances
- Included: Central Vacuum, Dishwasher, Ice Maker, Refrigerator, Cooktop, Electric Water Heater
- Laundry: Main Level, Laundry Room
Features
- Dining Area, Primary Bath(s), Upgraded Countertops, Floor Plan - Traditional, Crown Molding, Family Room Off Kitchen, Formal/Separate Dining Room, Eat-in Kitchen, Dry Wall
- Flooring: Hardwood, Carpet, Marble, Wood
- Doors: Sliding Glass
- Windows: Double Pane Windows, Window Treatments
- Basement: Connecting Stairway,Exterior Entry,Rear Entrance,Full,Partially Finished
- Number of fireplaces: 2
- Fireplace features: Mantel(s)
Interior area
- Total structure area: 3,702
- Total interior livable area: 2,968 sqft
- Finished area above ground: 2,468
- Finished area below ground: 500
Property
Parking
- Total spaces: 2
- Parking features: Garage Faces Side, Garage Door Opener, Attached, Driveway
- Attached garage spaces: 2
- Has uncovered spaces: Yes
Accessibility
- Accessibility features: None
Features
- Levels: Three
- Stories: 3
- Patio & porch: Deck
- Pool features: None
- Has view: Yes
- View description: Garden, Trees/Woods
Lot
- Size: 0.92 Acres
- Features: Landscaped, Wooded
Details
- Additional structures: Above Grade, Below Grade
- Parcel number: 6970351561
- Zoning: R1
- Special conditions: Standard
Construction
Type & style
- Home type: SingleFamily
- Architectural style: Colonial
- Property subtype: Single Family Residence
Materials
- Brick
- Foundation: Block
- Roof: Asphalt
Condition
- Excellent
- New construction: No
- Year built: 1989
Utilities & green energy
- Sewer: On Site Septic
- Water: Well
- Utilities for property: Cable Available, Cable
Community & neighborhood
Location
- Region: Warrenton
- Subdivision: Westbury
Other
Other facts
- Listing agreement: Exclusive Right To Sell
- Ownership: Fee Simple
Price history
| Date | Event | Price |
|---|---|---|
| 2/12/2025 | Sold | $650,000+3.2%$219/sqft |
Source: | ||
| 1/12/2025 | Contingent | $629,900$212/sqft |
Source: | ||
| 1/9/2025 | Listed for sale | $629,900+110%$212/sqft |
Source: | ||
| 8/11/2011 | Listing removed | $299,999+3.7%$101/sqft |
Source: iseemedia #FQ7341252 Report a problem | ||
| 4/1/2011 | Sold | $289,275-3.6%$97/sqft |
Source: Public Record Report a problem | ||
Public tax history
| Year | Property taxes | Tax assessment |
|---|---|---|
| 2025 | $4,660 +2.5% | $481,900 |
| 2024 | $4,544 +4.4% | $481,900 |
| 2023 | $4,352 | $481,900 |
Find assessor info on the county website
Neighborhood: 20186
Nearby schools
GreatSchools rating
- 4/10Margaret M. Pierce Elementary SchoolGrades: PK-5Distance: 5.1 mi
- 6/10W.C. Taylor Middle SchoolGrades: 6-8Distance: 6.8 mi
- 5/10Liberty High SchoolGrades: 9-12Distance: 3.9 mi
Schools provided by the listing agent
- Elementary: Margaret M. Pierce
- Middle: Cedar Lee
- High: Liberty
- District: Fauquier County Public Schools
Source: Bright MLS. This data may not be complete. We recommend contacting the local school district to confirm school assignments for this home.

Get pre-qualified for a loan
At Zillow Home Loans, we can pre-qualify you in as little as 5 minutes with no impact to your credit score.An equal housing lender. NMLS #10287.

