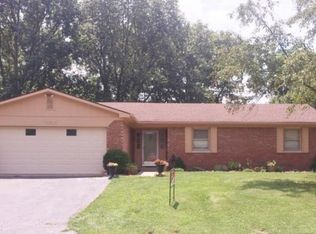Sold
$261,000
10365 Norman Rd, Brownsburg, IN 46112
3beds
1,294sqft
Residential, Single Family Residence
Built in 1976
0.29 Acres Lot
$274,300 Zestimate®
$202/sqft
$1,797 Estimated rent
Home value
$274,300
$261,000 - $288,000
$1,797/mo
Zestimate® history
Loading...
Owner options
Explore your selling options
What's special
Don't miss this charming updated 3 bedroom 2 bath home situated on a private oversized lot in Brownsburg! Wonderful Vinyl plank flooring flows throughout the main living spaces, kitchen and hallways. The spacious great room is the heart of the home and is accented by a vaulted ceiling with exposed beams, and a floor to ceiling brick fireplace with raised hearth. Crisp white cabinets and stainless appliances accent the remodeled kitchen and the charming breakfast nook flooded w/natural light beckons you to enjoy that morning cup of coffee. Master bedroom en-suite w/updated master bath, 2 generous size bedrooms and the beautiful guest bath complete this wonderful home. Fully fenced backyard & large deck for entertaining! This home has it all
Zillow last checked: 8 hours ago
Listing updated: August 29, 2023 at 10:02am
Listing Provided by:
Pam Jones 317-374-7968,
Keller Williams Indpls Metro N,
Bryce Jones,
Keller Williams Indpls Metro N
Bought with:
Jim Finefrock
Finney Group Realty LLC
Source: MIBOR as distributed by MLS GRID,MLS#: 21932918
Facts & features
Interior
Bedrooms & bathrooms
- Bedrooms: 3
- Bathrooms: 2
- Full bathrooms: 2
- Main level bathrooms: 2
- Main level bedrooms: 3
Primary bedroom
- Features: Vinyl Plank
- Level: Main
- Area: 154 Square Feet
- Dimensions: 14x11
Bedroom 2
- Level: Main
- Area: 110 Square Feet
- Dimensions: 11x10
Bedroom 3
- Level: Main
- Area: 143 Square Feet
- Dimensions: 13x11
Other
- Features: Vinyl Plank
- Level: Main
- Area: 48 Square Feet
- Dimensions: 6x8
Great room
- Features: Vinyl Plank
- Level: Main
- Area: 306 Square Feet
- Dimensions: 18x17
Kitchen
- Features: Vinyl Plank
- Level: Main
- Area: 117 Square Feet
- Dimensions: 13x9
Heating
- Forced Air
Cooling
- Has cooling: Yes
Appliances
- Included: Dishwasher, Dryer, Electric Water Heater, MicroHood, Electric Oven, Refrigerator, Washer
- Laundry: Main Level
Features
- Attic Pull Down Stairs, Vaulted Ceiling(s), Ceiling Fan(s), Eat-in Kitchen
- Windows: Wood Frames, WoodWorkStain/Painted
- Has basement: No
- Attic: Pull Down Stairs
- Number of fireplaces: 1
- Fireplace features: Wood Burning
Interior area
- Total structure area: 1,294
- Total interior livable area: 1,294 sqft
- Finished area below ground: 0
Property
Parking
- Total spaces: 2
- Parking features: Asphalt, Attached
- Attached garage spaces: 2
Features
- Levels: One
- Stories: 1
- Patio & porch: Deck
- Exterior features: Fire Pit
- Fencing: Fence Full Rear
Lot
- Size: 0.29 Acres
- Features: Fence Full Rear, Mature Trees
Details
- Additional structures: Storage
- Parcel number: 320817345007000015
Construction
Type & style
- Home type: SingleFamily
- Architectural style: Ranch
- Property subtype: Residential, Single Family Residence
Materials
- Brick
- Foundation: Block
Condition
- New construction: No
- Year built: 1976
Utilities & green energy
- Electric: 200+ Amp Service
- Water: Municipal/City
- Utilities for property: Electricity Connected, Sewer Connected, Water Connected
Community & neighborhood
Location
- Region: Brownsburg
- Subdivision: Clermont Heights
Price history
| Date | Event | Price |
|---|---|---|
| 8/28/2023 | Sold | $261,000+4.4%$202/sqft |
Source: | ||
| 7/23/2023 | Pending sale | $250,000$193/sqft |
Source: | ||
| 7/20/2023 | Listed for sale | $250,000+199.4%$193/sqft |
Source: | ||
| 1/21/2010 | Sold | $83,500-29.2%$65/sqft |
Source: | ||
| 6/29/2007 | Sold | $118,000$91/sqft |
Source: | ||
Public tax history
| Year | Property taxes | Tax assessment |
|---|---|---|
| 2024 | $1,700 +1.7% | $226,800 +22.5% |
| 2023 | $1,671 +22.3% | $185,100 +4.4% |
| 2022 | $1,366 +8.7% | $177,300 +14% |
Find assessor info on the county website
Neighborhood: 46112
Nearby schools
GreatSchools rating
- 8/10Cardinal Elementary SchoolGrades: K-5Distance: 2.4 mi
- 8/10Brownsburg West Middle SchoolGrades: 6-8Distance: 2.5 mi
- 10/10Brownsburg High SchoolGrades: 9-12Distance: 2.6 mi
Get a cash offer in 3 minutes
Find out how much your home could sell for in as little as 3 minutes with a no-obligation cash offer.
Estimated market value$274,300
Get a cash offer in 3 minutes
Find out how much your home could sell for in as little as 3 minutes with a no-obligation cash offer.
Estimated market value
$274,300
