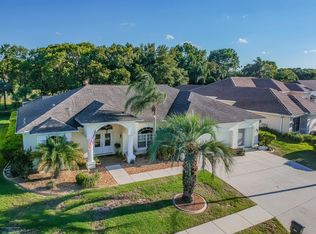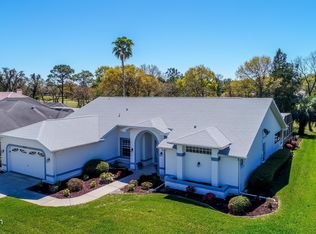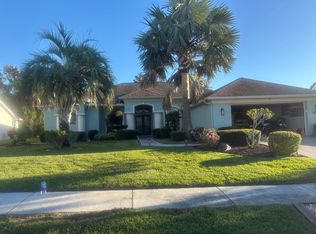Sold for $500,000 on 05/22/25
$500,000
10364 Locker Dr, Spring Hill, FL 34608
4beds
2,929sqft
Single Family Residence
Built in 2006
0.26 Acres Lot
$483,900 Zestimate®
$171/sqft
$3,291 Estimated rent
Home value
$483,900
$426,000 - $552,000
$3,291/mo
Zestimate® history
Loading...
Owner options
Explore your selling options
What's special
Welcome to this meticulously maintained, semi-custom home, featuring an array of exquisite details and luxury finishes throughout. As you step inside, you'll be captivated by the high ceilings and abundant natural light flowing through the large windows, which provide stunning views of the pool and expansive paver lanai. The home is designed with an open, airy feel, with the living and dining areas boasting impressive high-volume ceilings. This spacious home features a desirable 3-way split floor plan, offering privacy and flexibility for various living arrangements. One wing of the home could easily be used as an in-law suite, with convenient access to the pool area, ensuring both comfort and independence. Three separate A/C controls allow for customized temperature settings in each zone, adding an extra layer of comfort and energy efficiency. The chef-inspired kitchen is a true showstopper, featuring custom cabinets with raised carved details, sliding baskets, two lazy Susans, and sliding shelves for optimal organization. You'll appreciate the beautiful granite countertops, which are also found in all bathrooms, adding a touch of elegance to every space. The kitchen also offers stainless steel appliances, including a microwave that vents through the roof, and a gas hook-up to a Jenn-Air grill in the outdoor kitchen — perfect for entertaining. All three spacious bedrooms come equipped with walk-in closets, offering ample storage and organization options. The bathrooms not only feature granite countertops and stylish vanities but also include additional storage cabinets, providing plenty of space for all your essentials. The primary suite is a true retreat, offering a luxurious bathroom with a jetted tub and a walk-in shower, perfect for relaxation after a long day. Unique aquarium windows in the primary suite provide an unobstructed view of the pool and lanai, creating a serene and private atmosphere. The majority of the home offers seamless views of the pool, making the outdoor living area feel like an extension of the home itself. For added convenience, large pocket sliders in the living room open up to the pool area, providing a smooth transition for indoor-outdoor living. Additional thoughtful features include a propane gas water heater, fireplace in family room and both gas and electric hookups for the dryer, providing versatility and efficiency for all your needs. Plus, save money with the home's irrigation system hooked up to a well, providing a more sustainable and cost-effective way to maintain your lush landscape. Also, low HOA and No CDD fees Rest assured, this home has withstood the test of time with no damage from past storms, giving you peace of mind. It has been carefully designed to have both beauty and functionality, with every detail considered to provide an exceptional living experience. Much more details to see. Don’t miss the opportunity to make this stunning home yours!
Zillow last checked: 8 hours ago
Listing updated: June 09, 2025 at 06:38pm
Listing Provided by:
Judy Garrett 813-727-5858,
KELLER WILLIAMS SOUTH SHORE 813-641-8300
Bought with:
Mark Middleton, 3377212
SILVER TRIDENT REALTY
Source: Stellar MLS,MLS#: TB8351593 Originating MLS: Suncoast Tampa
Originating MLS: Suncoast Tampa

Facts & features
Interior
Bedrooms & bathrooms
- Bedrooms: 4
- Bathrooms: 3
- Full bathrooms: 3
Primary bedroom
- Features: En Suite Bathroom, Walk-In Closet(s)
- Level: First
- Area: 277.2 Square Feet
- Dimensions: 22x12.6
Bedroom 2
- Features: Ceiling Fan(s), Walk-In Closet(s)
- Level: First
- Area: 165.1 Square Feet
- Dimensions: 12.7x13
Bedroom 3
- Features: Ceiling Fan(s), Walk-In Closet(s)
- Level: First
- Area: 143 Square Feet
- Dimensions: 11x13
Bedroom 4
- Features: Ceiling Fan(s), Walk-In Closet(s)
- Level: First
- Area: 131.3 Square Feet
- Dimensions: 13x10.1
Balcony porch lanai
- Level: First
- Area: 396 Square Feet
- Dimensions: 33x12
Dinette
- Level: First
- Area: 80 Square Feet
- Dimensions: 8x10
Dining room
- Level: First
- Area: 99 Square Feet
- Dimensions: 11x9
Family room
- Features: Built-In Shelving
- Level: First
- Area: 300 Square Feet
- Dimensions: 20x15
Kitchen
- Features: Granite Counters
- Level: First
- Area: 140 Square Feet
- Dimensions: 14x10
Laundry
- Level: First
- Area: 65.61 Square Feet
- Dimensions: 8.1x8.1
Living room
- Level: First
- Area: 225.76 Square Feet
- Dimensions: 13.6x16.6
Heating
- Electric, Heat Pump
Cooling
- Central Air, Zoned
Appliances
- Included: Dishwasher, Disposal, Gas Water Heater, Ice Maker, Microwave, Range, Refrigerator, Water Softener
- Laundry: Inside, Laundry Room
Features
- Built-in Features, Ceiling Fan(s), High Ceilings, Primary Bedroom Main Floor, Split Bedroom, Stone Counters, Thermostat, Tray Ceiling(s), Walk-In Closet(s)
- Flooring: Carpet, Tile
- Doors: Outdoor Kitchen, Sliding Doors
- Windows: Blinds, Shades, Window Treatments
- Has fireplace: Yes
- Fireplace features: Family Room, Gas
Interior area
- Total structure area: 4,115
- Total interior livable area: 2,929 sqft
Property
Parking
- Total spaces: 3
- Parking features: Driveway, Garage Door Opener
- Attached garage spaces: 3
- Has uncovered spaces: Yes
Features
- Levels: One
- Stories: 1
- Patio & porch: Patio, Screened
- Exterior features: Irrigation System, Outdoor Kitchen, Private Mailbox, Sidewalk
- Has private pool: Yes
- Pool features: Child Safety Fence, Gunite, Heated, In Ground, Lighting, Other, Outside Bath Access, Salt Water, Screen Enclosure, Self Cleaning, Solar Heat, Tile
- Has view: Yes
- View description: Park/Greenbelt
Lot
- Size: 0.26 Acres
- Features: In County, Near Golf Course, Sidewalk
- Residential vegetation: Trees/Landscaped
Details
- Parcel number: R3122318351900004800
- Zoning: RESIDENTIA
- Special conditions: None
Construction
Type & style
- Home type: SingleFamily
- Architectural style: Contemporary
- Property subtype: Single Family Residence
Materials
- Block, Stucco
- Foundation: Slab
- Roof: Tile
Condition
- New construction: No
- Year built: 2006
Utilities & green energy
- Sewer: Public Sewer
- Water: Public
- Utilities for property: Cable Connected, Electricity Connected, Phone Available, Propane, Sewer Connected, Sprinkler Well, Underground Utilities, Water Connected
Community & neighborhood
Security
- Security features: Smoke Detector(s)
Community
- Community features: Deed Restrictions, Sidewalks
Location
- Region: Spring Hill
- Subdivision: LINKS AT SEVEN HILLS
HOA & financial
HOA
- Has HOA: Yes
- HOA fee: $19 monthly
- Services included: Manager
- Association name: Green Acre Properties / Tiffany Sullivan
- Association phone: 813-936-4144
Other fees
- Pet fee: $0 monthly
Other financial information
- Total actual rent: 0
Other
Other facts
- Listing terms: Cash,Conventional,FHA,VA Loan
- Ownership: Fee Simple
- Road surface type: Paved
Price history
| Date | Event | Price |
|---|---|---|
| 5/22/2025 | Sold | $500,000-5.6%$171/sqft |
Source: | ||
| 4/1/2025 | Pending sale | $529,900$181/sqft |
Source: | ||
| 3/4/2025 | Listed for sale | $529,900$181/sqft |
Source: | ||
| 3/4/2025 | Pending sale | $529,900$181/sqft |
Source: | ||
| 2/28/2025 | Listed for sale | $529,900+73.2%$181/sqft |
Source: | ||
Public tax history
| Year | Property taxes | Tax assessment |
|---|---|---|
| 2024 | $5,150 +2.1% | $337,792 +3% |
| 2023 | $5,042 +1.7% | $327,953 +3% |
| 2022 | $4,958 -0.8% | $318,401 +3% |
Find assessor info on the county website
Neighborhood: 34608
Nearby schools
GreatSchools rating
- 6/10Suncoast Elementary SchoolGrades: PK-5Distance: 0.8 mi
- 5/10Powell Middle SchoolGrades: 6-8Distance: 4.8 mi
- 4/10Frank W. Springstead High SchoolGrades: 9-12Distance: 2.6 mi
Get a cash offer in 3 minutes
Find out how much your home could sell for in as little as 3 minutes with a no-obligation cash offer.
Estimated market value
$483,900
Get a cash offer in 3 minutes
Find out how much your home could sell for in as little as 3 minutes with a no-obligation cash offer.
Estimated market value
$483,900


