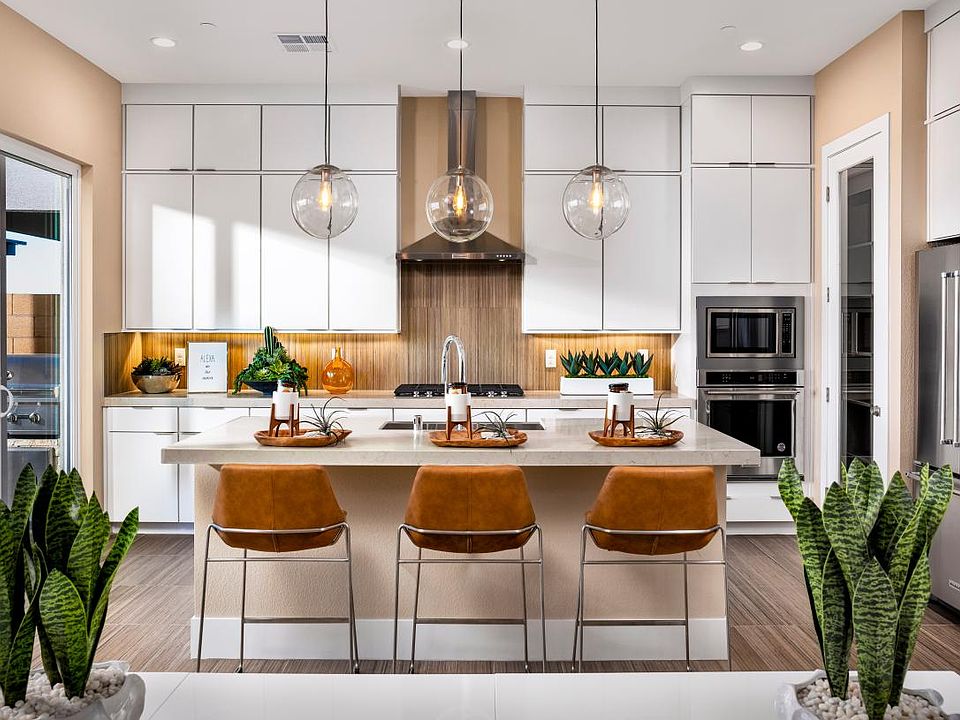PALOMA by TOLL BROTHERS NEW CONSTRUCTION! Ready for move-in June 2025 (Nola- Lot 65) **Up to 3% TBM CC + KitchenAid refrigerator with internal water/ice dispenser** This home was crafted for the way you live. Enter through the foyer into a bright and expansive great room, offering elegant views of the kitchen and dining room for a harmonious living experience. The well-appointed kitchen showcases a premium KitchenAid stainless steel appliance package with 36" gas range, spacious quartz center island w brkfst bar, abundant counter space & pantry. Slide open the 12' glass doors to the covered patio w gas stub for future open air dining. Upstairs, the serene primary suite is complete w spa-like primary bath, showering w drying area & seat, dual-sink vanity & sizable walk-in closet. Overlooking a generous loft, secondary beds feature roomy closets & shared hall bath. Add'l highlights include a first-floor bedroom w hall bath, centrally located laundry w sink & cabinets and 3-car garage
Pending
$679,995
10363 Vista Argento Ave, Las Vegas, NV 89166
4beds
2,543sqft
Single Family Residence
Built in 2024
3,920 sqft lot
$-- Zestimate®
$267/sqft
$159/mo HOA
What's special
Covered patioSerene primary suiteSpacious quartz center islandSizable walk-in closetSpa-like primary bathDual-sink vanityRoomy closets
- 188 days
- on Zillow |
- 137 |
- 5 |
Zillow last checked: 7 hours ago
Listing updated: May 27, 2025 at 05:19pm
Listed by:
Paul Conforte S.0071850 (702)308-9670,
Xpand Realty & Property Mgmt
Source: GLVAR,MLS#: 2638848 Originating MLS: Greater Las Vegas Association of Realtors Inc
Originating MLS: Greater Las Vegas Association of Realtors Inc
Travel times
Facts & features
Interior
Bedrooms & bathrooms
- Bedrooms: 4
- Bathrooms: 3
- Full bathrooms: 3
Primary bedroom
- Description: Upstairs,Walk-In Closet(s)
- Dimensions: 15x14
Bedroom 2
- Description: Closet,Downstairs
- Dimensions: 11x10
Bedroom 3
- Description: Closet,Upstairs
- Dimensions: 11x10
Bedroom 4
- Description: Closet,Upstairs
- Dimensions: 12x10
Primary bathroom
- Description: Double Sink,Shower Only
Dining room
- Description: Dining Area,Living Room/Dining Combo
- Dimensions: 15x13
Great room
- Description: Downstairs
- Dimensions: 20x15
Kitchen
- Description: Breakfast Bar/Counter,Island,Pantry,Stainless Steel Appliances
- Dimensions: 15x14
Loft
- Description: Other
- Dimensions: 15x13
Heating
- Central, Gas
Cooling
- Central Air, Electric
Appliances
- Included: Built-In Electric Oven, Dishwasher, Gas Cooktop, Disposal, Microwave, Tankless Water Heater
- Laundry: Cabinets, Gas Dryer Hookup, Laundry Room, Sink, Upper Level
Features
- Bedroom on Main Level, Programmable Thermostat
- Flooring: Other
- Windows: Double Pane Windows, Low-Emissivity Windows
- Has fireplace: No
Interior area
- Total structure area: 2,543
- Total interior livable area: 2,543 sqft
Video & virtual tour
Property
Parking
- Total spaces: 3
- Parking features: Attached, Finished Garage, Garage, Garage Door Opener, Inside Entrance, Private, Tandem
- Attached garage spaces: 3
Features
- Stories: 2
- Patio & porch: Covered, Patio, Porch
- Exterior features: Porch, Patio, Private Yard, Sprinkler/Irrigation
- Pool features: Community
- Fencing: Block,Back Yard
Lot
- Size: 3,920 sqft
- Features: Drip Irrigation/Bubblers, Desert Landscaping, Landscaped, < 1/4 Acre
Details
- Parcel number: 12612516037
- Zoning description: Single Family
- Horse amenities: Hot Walker
Construction
Type & style
- Home type: SingleFamily
- Architectural style: Two Story
- Property subtype: Single Family Residence
Materials
- Roof: Pitched,Tile
Condition
- New Construction
- New construction: Yes
- Year built: 2024
Details
- Builder model: Nola
- Builder name: Toll
Utilities & green energy
- Electric: Photovoltaics None
- Sewer: Public Sewer
- Water: Public
- Utilities for property: Cable Available, High Speed Internet Available, Underground Utilities
Green energy
- Energy efficient items: Windows
Community & HOA
Community
- Features: Pool
- Security: Prewired, Fire Sprinkler System, Gated Community
- Subdivision: Toll Brothers at Skye Canyon - Paloma Collection
HOA
- Has HOA: Yes
- Amenities included: Gated, Pool
- Services included: Association Management
- HOA fee: $75 monthly
- HOA name: Paloma
- HOA phone: 702-795-3344
- Second HOA fee: $84 monthly
Location
- Region: Las Vegas
Financial & listing details
- Price per square foot: $267/sqft
- Tax assessed value: $171,131
- Annual tax amount: $6,240
- Date on market: 12/10/2024
- Listing agreement: Exclusive Right To Sell
- Listing terms: Cash,Conventional,FHA,VA Loan
- Ownership: Single Family Residential
About the community
With five spacious, open-concept, two-story home designs, Toll Brothers at Skye Canyon - Paloma Collection is an ideal choice for buyers who seek more luxury living space. These new homes in Las Vegas, NV, offer up to 5 bedrooms, upstairs lofts, and flexible living space options to fit lifestyle needs. The community offers a private community pool, access to master-plan amenities, and proximity to Mt. Charleston and other nearby recreational opportunities. Home price does not include any home site premium.
Source: Toll Brothers Inc.

