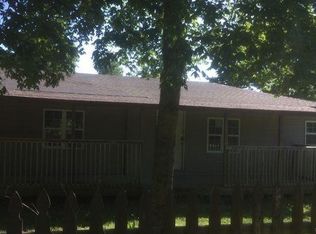Closed
Listing Provided by:
Scott A Braswell 314-221-8456,
ReDefined Real Estate
Bought with: Neustart Realty Group
Price Unknown
10363 Sportsmans Rd, Cadet, MO 63630
3beds
1,500sqft
Single Family Residence
Built in ----
9 Acres Lot
$328,900 Zestimate®
$--/sqft
$1,316 Estimated rent
Home value
$328,900
Estimated sales range
Not available
$1,316/mo
Zestimate® history
Loading...
Owner options
Explore your selling options
What's special
This 3 bedroom, 2 bathroom, well-built, NEW CONSTRUCTION home on, a private, level, 9-acre lot will impress! The spacious, open floor is highlighted by tall, cathedral ceilings and tons of bright, natural light. The kitchen features a center island (with seating), new appliances, a pantry, and a deep sink. A huge deck that spans the entire length of the house is located just off of the kitchen and overlooks the stunning backyard. The primary bedroom features a full bathroom with double sinks, a walk-in closet, and access to the deck. Oversized, 2-car garage spans the entire width of the home and has room for a large workshop. The beautiful, 9-acre lot is level, seeded and strawed and is ready to accommodate any wanted improvements, pond, outbuilding, animals, etc. The home features main-floor laundry, and new systems throughout. This is a must-see value! Set an appointment to view today!
Zillow last checked: 8 hours ago
Listing updated: April 28, 2025 at 05:02pm
Listing Provided by:
Scott A Braswell 314-221-8456,
ReDefined Real Estate
Bought with:
Cort A Dietz, 2013013345
Neustart Realty Group
Nicholas Walters, 2022021227
Neustart Realty Group
Source: MARIS,MLS#: 24057569 Originating MLS: Southern Gateway Association of REALTORS
Originating MLS: Southern Gateway Association of REALTORS
Facts & features
Interior
Bedrooms & bathrooms
- Bedrooms: 3
- Bathrooms: 2
- Full bathrooms: 2
- Main level bathrooms: 2
- Main level bedrooms: 3
Heating
- Forced Air, Electric
Cooling
- Ceiling Fan(s), Central Air, Electric
Appliances
- Included: Electric Water Heater, Dishwasher, Microwave, Range Hood, Electric Range, Electric Oven, Refrigerator
- Laundry: Main Level
Features
- Dining/Living Room Combo, Kitchen/Dining Room Combo, Cathedral Ceiling(s), Open Floorplan, Walk-In Closet(s), Kitchen Island, Eat-in Kitchen, Pantry, Double Vanity
- Doors: Panel Door(s)
- Windows: Insulated Windows
- Basement: Crawl Space
- Has fireplace: No
- Fireplace features: None
Interior area
- Total structure area: 1,500
- Total interior livable area: 1,500 sqft
- Finished area above ground: 1,500
- Finished area below ground: 0
Property
Parking
- Total spaces: 2
- Parking features: Garage, Garage Door Opener, Oversized
- Garage spaces: 2
Features
- Levels: One
- Patio & porch: Deck
Lot
- Size: 9 Acres
- Features: Adjoins Wooded Area, Level
Details
- Parcel number: 112.0010000000003.01000
- Special conditions: Standard
Construction
Type & style
- Home type: SingleFamily
- Architectural style: Traditional,Ranch
- Property subtype: Single Family Residence
Materials
- Vinyl Siding
Condition
- New Construction
- New construction: Yes
Utilities & green energy
- Sewer: Septic Tank
- Water: Well
Community & neighborhood
Security
- Security features: Smoke Detector(s)
Location
- Region: Cadet
- Subdivision: None
Other
Other facts
- Listing terms: Cash,Conventional,FHA,VA Loan
- Ownership: Private
- Road surface type: Gravel
Price history
| Date | Event | Price |
|---|---|---|
| 12/9/2024 | Sold | -- |
Source: | ||
| 11/20/2024 | Pending sale | $335,000$223/sqft |
Source: | ||
| 10/13/2024 | Contingent | $335,000$223/sqft |
Source: | ||
| 10/11/2024 | Price change | $335,000-4.3%$223/sqft |
Source: | ||
| 9/10/2024 | Listed for sale | $350,000+250%$233/sqft |
Source: | ||
Public tax history
Tax history is unavailable.
Neighborhood: 63630
Nearby schools
GreatSchools rating
- NAKingston Primary SchoolGrades: PK-2Distance: 3.9 mi
- 3/10Kingston Middle SchoolGrades: 6-8Distance: 3.9 mi
- 6/10Kingston High SchoolGrades: 9-12Distance: 3.9 mi
Schools provided by the listing agent
- Elementary: Kingston Elem.
- Middle: Kingston Middle
- High: Kingston High
Source: MARIS. This data may not be complete. We recommend contacting the local school district to confirm school assignments for this home.
Get a cash offer in 3 minutes
Find out how much your home could sell for in as little as 3 minutes with a no-obligation cash offer.
Estimated market value
$328,900
