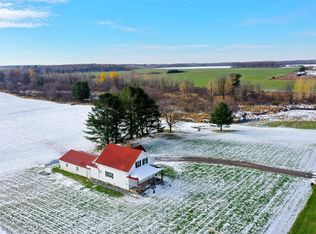Closed
$560,000
103627 COUNTY LINE ROAD, Stetsonville, WI 54480
4beds
2,076sqft
Single Family Residence
Built in 1922
11.45 Acres Lot
$375,300 Zestimate®
$270/sqft
$1,378 Estimated rent
Home value
$375,300
$263,000 - $495,000
$1,378/mo
Zestimate® history
Loading...
Owner options
Explore your selling options
What's special
Multifunctional country property on +/-11.45 acres located in northwestern Marathon County. Updated 4+ bedroom, 1 bath home with hickory kitchen, wood burning fireplace and a large covered front porch. Upper level duplex with both units having 2 bedrooms and 1 bathroom over a tuck under garage and a heated workshop with an additional half bath. 50x163 fully insulated shed with 16 foot sidewalls. This building has 3 phase power, a heated floor and 50x63 feet of refrigerated space and 50x100 feet of freezer space. There is an attached heated workshop/mechanical room with water. 50x100 multipurpose building with heated workshop, storage and refrigerated space. Additional buildings include a beef shed, calf/heifer shed, concrete feed bunker, concrete yard and cattle shoot. 3 drilled wells serve the property. The stove, refrigerator, dishwasher, microwave, water softener, air compressor and power washer are included in the sale price.
Zillow last checked: 8 hours ago
Listing updated: May 14, 2025 at 07:58am
Listed by:
TEAM DIXON GREINER REALTY Phone:715-748-2258,
DIXON GREINER REALTY, LLC
Bought with:
Team Dixon Greiner Realty
Source: WIREX MLS,MLS#: 22501421 Originating MLS: Central WI Board of REALTORS
Originating MLS: Central WI Board of REALTORS
Facts & features
Interior
Bedrooms & bathrooms
- Bedrooms: 4
- Bathrooms: 1
- Full bathrooms: 1
- Main level bedrooms: 2
Primary bedroom
- Level: Main
- Area: 143
- Dimensions: 13 x 11
Bedroom 2
- Level: Main
- Area: 110
- Dimensions: 11 x 10
Bedroom 3
- Level: Upper
- Area: 180
- Dimensions: 15 x 12
Bedroom 4
- Level: Upper
- Area: 165
- Dimensions: 15 x 11
Dining room
- Level: Main
- Area: 168
- Dimensions: 14 x 12
Kitchen
- Level: Main
- Area: 150
- Dimensions: 15 x 10
Living room
- Level: Main
- Area: 273
- Dimensions: 21 x 13
Heating
- Propane, Forced Air
Cooling
- Central Air
Appliances
- Included: Refrigerator, Range/Oven, Dishwasher, Water Softener
Features
- Flooring: Carpet, Vinyl
- Windows: Window Coverings
- Basement: Unfinished,Stone
Interior area
- Total structure area: 2,076
- Total interior livable area: 2,076 sqft
- Finished area above ground: 2,076
- Finished area below ground: 0
Property
Parking
- Total spaces: 2
- Parking features: 2 Car, Detached, Garage Door Opener
- Garage spaces: 2
Features
- Levels: One and One Half
- Stories: 1
- Patio & porch: Patio
Lot
- Size: 11.45 Acres
Details
- Additional structures: Storage
- Parcel number: 04229020420999
- Zoning: Other
- Special conditions: Arms Length
Construction
Type & style
- Home type: SingleFamily
- Architectural style: Farmhouse/National Folk
- Property subtype: Single Family Residence
Materials
- Vinyl Siding
- Roof: Shingle
Condition
- 21+ Years
- New construction: No
- Year built: 1922
Utilities & green energy
- Sewer: Septic Tank, Non-Conforming
- Water: Well, Non-Conforming
Community & neighborhood
Security
- Security features: Smoke Detector(s)
Location
- Region: Dorchester
- Municipality: Holton
Other
Other facts
- Listing terms: Arms Length Sale
Price history
| Date | Event | Price |
|---|---|---|
| 5/14/2025 | Sold | $560,000-2.6%$270/sqft |
Source: | ||
| 4/18/2025 | Contingent | $575,000$277/sqft |
Source: | ||
| 4/16/2025 | Listed for sale | $575,000$277/sqft |
Source: | ||
Public tax history
| Year | Property taxes | Tax assessment |
|---|---|---|
| 2024 | $6,980 +6.6% | $459,100 |
| 2023 | $6,546 +8.7% | $459,100 +0.2% |
| 2022 | $6,025 -3.6% | $458,100 +0.1% |
Find assessor info on the county website
Neighborhood: 54480
Nearby schools
GreatSchools rating
- 3/10Colby Elementary SchoolGrades: K-5Distance: 8.3 mi
- 3/10Colby Middle SchoolGrades: 6-8Distance: 8.2 mi
- 5/10Colby High SchoolGrades: 9-12Distance: 8.2 mi
Schools provided by the listing agent
- Elementary: Colby
- Middle: Colby
- High: Colby
- District: Colby
Source: WIREX MLS. This data may not be complete. We recommend contacting the local school district to confirm school assignments for this home.

Get pre-qualified for a loan
At Zillow Home Loans, we can pre-qualify you in as little as 5 minutes with no impact to your credit score.An equal housing lender. NMLS #10287.
