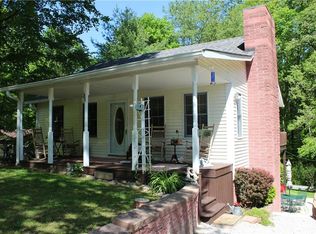Come to the Lake, be it for a weekend retreat or full time living this home is neat as a pin , hardwood floors and trim cut right off the lot when they were building. home has 2 bedrooms and large bath upstairs on the main floor. Kitchen and 3rd bedroom are in the walkout basement. walk out of the master bedroom onto the large balcony in the back. Two car garage and storage shed give you plenty of space, double lot is well manicured and landscaped . Appliances are less then a year old.
This property is off market, which means it's not currently listed for sale or rent on Zillow. This may be different from what's available on other websites or public sources.

