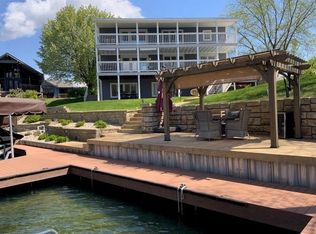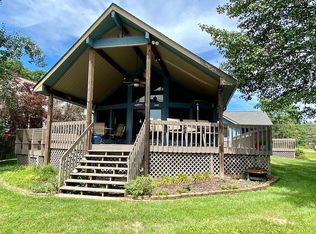Stunning 5 BR 2B cottage on Grandview lake completely renovated in 2020. Must see! Beautiful views of Grandview lake on captivating and protected cove. Great swimming area sheltered from noise and wakes. Experience this magical lake in Southern Indiana. All new kitchen appliances, quartz countertops and sink, all new carpet and flooring. Three skylights installed. Completely painted all interior, exterior and decks. New concrete driveway. New light fixtures inside and out. Installed sprinkling system which uses lake water. New HVAC in master bedroom. 2 Ventless gas fireplaces. Newly installed Overhead garage door and service doors. Large lake frontage with pergola on waterfront. Pergola area is perfect for dining, or quiet reflection. TV and fridge included in pergola area. Keypad locks. Nest Thermostat. Tankless water heater. Flat level lot with separate large 2 car garage which is deep enough to store boats and personal watercraft. Located near the dam and boat ramp This house is move in ready with all furniture included in the sale. Boat and jet ski not included (negotiable)
This property is off market, which means it's not currently listed for sale or rent on Zillow. This may be different from what's available on other websites or public sources.


