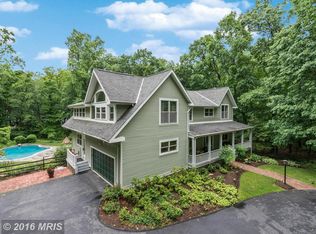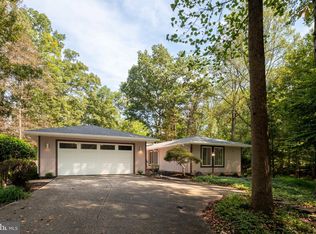Majestically set on 2.2 acres of a premium, gently sloping, private and wooded, estate lot adjacent to expansive Columbia Association parcel with a stream and lightly landscaped and tended natural areas surrounded by a vast variety of wildlife. Design inspired by a seasoned architect showcasing over 6,000 sq. ft. of cape cod, bungalow, craftsman, arts & crafts and prairie home styles. Precision architecture artfully enhances stunning details throughout and embodies higher end construction quality and materials for a more solid, well-built, reduced maintenance and enduring home. A full length porch adorned with Brazilian Ipe decking, bead board ceiling and fans welcomes you to this grand home. The main level highlights gorgeous oak hardwood flooring, 10 foot ceilings with crown molding, craftsman style newel posts on the dual staircases with matching fireplace panels and mantle creating an impressive focal point. Abundant natural light beams through the six skylights, transom windows and glass doors. Enjoy preparing your favorite meals in the gourmet kitchen that features top-of-the-line stainless appliances and a dual walk-in pantry. A vaulted wood ceiling soars in the atrium that includes removable panels to allow cool breezes. The owner~s suite offers a room size walk-in closet with a luxurious bath. On a convenient and privately set middle level are located 2 bedrooms and a dual entry bath with its own private deck and hot tub. The lower level provides a billiard room with hand-built wall moldings, a family room and a hobbyist~s dream workshop and walkout office. Rich in comfort and style and surrounded by nature, this extraordinary home radiates luxury living at its finest. Detailed list of features and updates available.
This property is off market, which means it's not currently listed for sale or rent on Zillow. This may be different from what's available on other websites or public sources.


