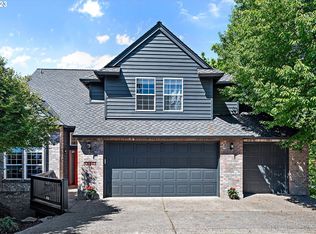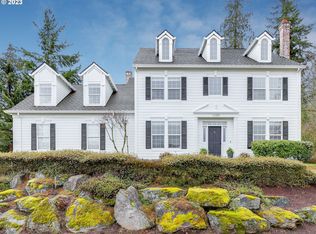Sold
$845,000
10360 NW Engleman St, Portland, OR 97229
3beds
3,161sqft
Residential, Single Family Residence
Built in 1996
0.31 Acres Lot
$861,000 Zestimate®
$267/sqft
$4,366 Estimated rent
Home value
$861,000
$818,000 - $913,000
$4,366/mo
Zestimate® history
Loading...
Owner options
Explore your selling options
What's special
Discover the epitome of luxury living in the coveted Forest Heights neighborhood with this one-of-a-kind contemporary masterpiece. Boasting over 3,000 sqft of sophisticated living space and a sprawling 1,000+ sqft deck, this home is an entertainers dream come true, offering breathtaking views that promise to enchant year-round. Step inside and be captivated by the modern elegance of 3/(4th no closet) spacious bedrooms, each with their own distinct charm, and 3.5 well-appointed baths. The home's flowing layout is perfectly designed for hosting, with a large kitchen featuring ample work and lounge spaces set to inspire your culinary adventures. Adjacent to the kitchen, a sizable dining room awaits, leading into a living area graced by one of the home's 3 cozy gas fireplaces the ultimate setting for relaxation and social gatherings. As you explore further, you'll encounter luxurious updates, including remodeled bathrooms that reveal an exquisite blend of unmatched comfort and striking beauty, all accentuated by the finest design elements. A main-floor bedroom offers the convenience of an en-suite bathroom, ensuring privacy and ease for family or guests. The crown jewel of this residence is the primary suite, an authentic retreat complete with its own fireplace and an expansive shower offering the most captivating views in the house. The second-level bathroom does not shy away from opulence either, boasting a beautifully designed shower and a double vanity. Entertainment extends to the basement, where you'll find a restaurant-grade bar, a gaming area, and a media room, all brought together by another inviting fp, setting the stage for memorable moments. Nestled on a private corner lot and framed by mature trees and meticulous landscaping, this home is a serene escape. With its proximity to trains, the tranquil Mill Pond Park, and a selection of coffee shops and dining options, its location is as exceptional as its features.This is not just a home, but a lifestyle! [Home Energy Score = 3. HES Report at https://rpt.greenbuildingregistry.com/hes/OR10216912]
Zillow last checked: 8 hours ago
Listing updated: March 28, 2024 at 09:00am
Listed by:
Whitney Robison 503-575-8439,
Keller Williams Realty Portland Premiere
Bought with:
Erika George, 201207835
Living Room Realty
Source: RMLS (OR),MLS#: 24031728
Facts & features
Interior
Bedrooms & bathrooms
- Bedrooms: 3
- Bathrooms: 4
- Full bathrooms: 3
- Partial bathrooms: 1
- Main level bathrooms: 1
Primary bedroom
- Features: Ceiling Fan, Central Vacuum, Fireplace, Sound System, Floor3rd, Bathtub With Shower, Walkin Closet, Walkin Shower, Wallto Wall Carpet
- Level: Upper
- Area: 130
- Dimensions: 10 x 13
Bedroom 2
- Features: Ceiling Fan, Floor3rd, Wallto Wall Carpet
- Level: Upper
- Area: 121
- Dimensions: 11 x 11
Bedroom 3
- Features: Floor3rd, Wallto Wall Carpet
- Level: Upper
- Area: 121
- Dimensions: 11 x 11
Bedroom 4
- Features: Wallto Wall Carpet
- Level: Main
- Area: 110
- Dimensions: 10 x 11
Dining room
- Features: Formal, Wallto Wall Carpet
- Level: Main
- Area: 99
- Dimensions: 9 x 11
Family room
- Features: Deck, Fireplace, Sliding Doors, Wallto Wall Carpet
- Level: Lower
- Area: 680
- Dimensions: 34 x 20
Kitchen
- Features: Balcony, Dishwasher, Disposal, Eating Area, Gourmet Kitchen, Island, Builtin Oven, Free Standing Refrigerator
- Level: Main
- Area: 352
- Width: 22
Living room
- Features: Fireplace, Sound System, High Ceilings, Sunken, Wallto Wall Carpet
- Level: Main
- Area: 272
- Dimensions: 17 x 16
Heating
- Forced Air, Fireplace(s)
Cooling
- Central Air
Appliances
- Included: Built In Oven, Convection Oven, Cooktop, Dishwasher, Disposal, Free-Standing Refrigerator, Gas Appliances, Instant Hot Water, Microwave, Plumbed For Ice Maker, Stainless Steel Appliance(s), Washer/Dryer, Gas Water Heater
- Laundry: Laundry Room
Features
- Floor 3rd, Ceiling Fan(s), Central Vacuum, Granite, High Ceilings, High Speed Internet, Soaking Tub, Sound System, Formal, Balcony, Eat-in Kitchen, Gourmet Kitchen, Kitchen Island, Sunken, Bathtub With Shower, Walk-In Closet(s), Walkin Shower, Cook Island
- Flooring: Tile, Wall to Wall Carpet
- Doors: Sliding Doors
- Windows: Double Pane Windows, Vinyl Frames
- Basement: Daylight,Finished
- Number of fireplaces: 3
- Fireplace features: Gas
Interior area
- Total structure area: 3,161
- Total interior livable area: 3,161 sqft
Property
Parking
- Total spaces: 3
- Parking features: Driveway, On Street, Garage Door Opener, Attached
- Attached garage spaces: 3
- Has uncovered spaces: Yes
Features
- Stories: 3
- Patio & porch: Deck, Porch
- Exterior features: Yard, Balcony
- Has spa: Yes
- Spa features: Bath
- Has view: Yes
- View description: Territorial, Trees/Woods
Lot
- Size: 0.31 Acres
- Features: Corner Lot, Gentle Sloping, Hilly, Sprinkler, SqFt 10000 to 14999
Details
- Additional structures: HomeTheater
- Parcel number: R218879
- Zoning: R10
- Other equipment: Home Theater
Construction
Type & style
- Home type: SingleFamily
- Architectural style: Contemporary
- Property subtype: Residential, Single Family Residence
Materials
- Cement Siding
- Foundation: Slab
- Roof: Flat,Other
Condition
- Updated/Remodeled
- New construction: No
- Year built: 1996
Utilities & green energy
- Gas: Gas
- Sewer: Public Sewer
- Water: Public
- Utilities for property: Cable Connected, DSL
Community & neighborhood
Location
- Region: Portland
- Subdivision: Forest Heights
HOA & financial
HOA
- Has HOA: Yes
- HOA fee: $750 annually
- Amenities included: Commons, Management, Snow Removal
Other
Other facts
- Listing terms: Cash,Conventional,FHA,VA Loan
- Road surface type: Paved
Price history
| Date | Event | Price |
|---|---|---|
| 3/28/2024 | Sold | $845,000+5.6%$267/sqft |
Source: | ||
| 3/11/2024 | Pending sale | $799,900$253/sqft |
Source: | ||
| 3/5/2024 | Listed for sale | $799,900+69.1%$253/sqft |
Source: | ||
| 7/20/2012 | Sold | $473,000$150/sqft |
Source: | ||
Public tax history
| Year | Property taxes | Tax assessment |
|---|---|---|
| 2025 | $16,826 +3.7% | $625,480 +3% |
| 2024 | $16,233 +4% | $607,270 +3% |
| 2023 | $15,609 +2.2% | $589,590 +3% |
Find assessor info on the county website
Neighborhood: Northwest Heights
Nearby schools
GreatSchools rating
- 9/10Forest Park Elementary SchoolGrades: K-5Distance: 0.6 mi
- 5/10West Sylvan Middle SchoolGrades: 6-8Distance: 2.2 mi
- 8/10Lincoln High SchoolGrades: 9-12Distance: 4.4 mi
Schools provided by the listing agent
- Elementary: Forest Park
- Middle: West Sylvan
- High: Lincoln
Source: RMLS (OR). This data may not be complete. We recommend contacting the local school district to confirm school assignments for this home.
Get a cash offer in 3 minutes
Find out how much your home could sell for in as little as 3 minutes with a no-obligation cash offer.
Estimated market value
$861,000
Get a cash offer in 3 minutes
Find out how much your home could sell for in as little as 3 minutes with a no-obligation cash offer.
Estimated market value
$861,000

