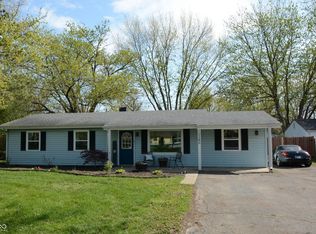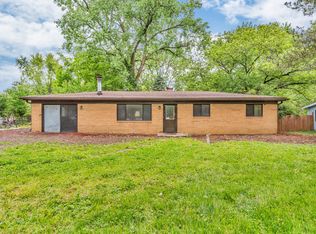COUNTRY CUTE, VERY WELL CARED FOR HOME. MOVE-IN TODAY!! ALL APPLIANCES INCLUDED, EVEN WASHER & DRYER. NEW VINYL FLOORING IN KITCHEN, MECHANICALS: A/C 1996, FURNACE 1996, WATER SOFTENER 1996, WELL PUMP 2001, ROOF 9 YRS O LD, ASPHALT DRIVEWAY, 2 CAR DETACHED GARAGE. BEAUTIFUL BACKYARD ENHANCED WITH MATURE SHADE TREES.
This property is off market, which means it's not currently listed for sale or rent on Zillow. This may be different from what's available on other websites or public sources.

