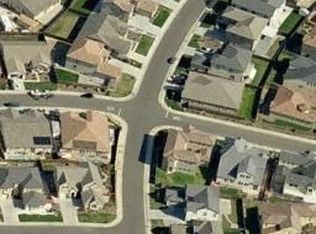Listed by Jon Nastro ~ Keller Williams Realty ~ 916-205-7653 ~ DRE #00969663 ~ Upgraded home with Tons of Upgrades! Original Owner spent Thousands in Upgrades! Updated Kitchen features oversize Island, Stainless Steel appliances, Butlers pantry Bamboo/Wood Floors, Remodeled Master Bath w/ Heated Tile Floors, Acrylic Tub, Custom Shower, Master Bed upstairs w / Balcony, Downstairs Second Master suite w/ Bath. Center Courtyard Patio views from most rooms. Bonus room upstairs, Custom Window Shutters, Rear Yard trellis, Professionally landscaped rear yard,3 Car tandem garage.
This property is off market, which means it's not currently listed for sale or rent on Zillow. This may be different from what's available on other websites or public sources.
