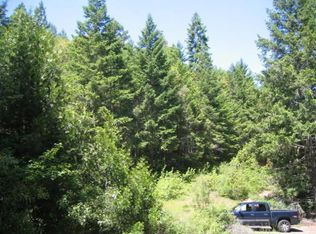Closed
$689,000
1036 Winona Rd, Grants Pass, OR 97526
3beds
2baths
2,707sqft
Single Family Residence
Built in 2013
47.31 Acres Lot
$799,400 Zestimate®
$255/sqft
$2,518 Estimated rent
Home value
$799,400
$711,000 - $887,000
$2,518/mo
Zestimate® history
Loading...
Owner options
Explore your selling options
What's special
47 Forested Acres, Peace, Privacy & a Beautiful 2707 s/f Custom Home (Blt 2013, RMV over $900k!) Just 15 min from Grants Pass & 10 degrees cooler on the North Face of mtn. Fire Resistant Metal roof & Cement-fiber siding, New Flooring & Ext Paint. Covered front/back patios w/ Sidewalks. Steel front/back gates. Retractable screens. Vaulted ceilings, Skylights, Solar tubes. Blaze King wood stove. Dbl & Triple pane windows. Granite Slab Counters, Breakfast bar, Blt-in oven, warming oven, Gas cook-top w/ downdraft, deep sink w/inst. hot water, Walk-in Pantry. Italian tile walk-in shower, Soaker tub, Caesarstone counters. Guest w/Blt-in Murphy Bed. Lots of Storage. Sep. Office or Dining rm. Large mudroom w/ sink. Gas Furnace, New A/C. 10k generator. 500-gallon propane tank. On demand water heater. Central Vac. Whole house fan. Wired/Alarm. Fin. 2 car gar. w/ epoxy floors, 10 x 20 stand-up rm above. Shop, 2 carports, shed. Asphalt DW w/ sec. gate. Seasonal Creek & Pond. Wildlife. Trails.
Zillow last checked: 8 hours ago
Listing updated: November 05, 2024 at 07:36pm
Listed by:
Kendon Leet Real Estate Inc 541-660-6210
Bought with:
Keller Williams Realty GP Branch
Source: Oregon Datashare,MLS#: 220159969
Facts & features
Interior
Bedrooms & bathrooms
- Bedrooms: 3
- Bathrooms: 2
Heating
- Forced Air, Wood
Cooling
- Central Air
Appliances
- Included: Instant Hot Water, Cooktop, Dishwasher, Disposal, Microwave, Oven, Refrigerator, Tankless Water Heater
Features
- Breakfast Bar, Built-in Features, Ceiling Fan(s), Central Vacuum, Double Vanity, Enclosed Toilet(s), Granite Counters, Linen Closet, Open Floorplan, Pantry, Primary Downstairs, Shower/Tub Combo, Soaking Tub, Solar Tube(s), Solid Surface Counters, Stone Counters, Tile Counters, Tile Shower, Vaulted Ceiling(s), Walk-In Closet(s), WaterSense Fixture(s), Wired for Data
- Flooring: Carpet, Tile, Vinyl
- Windows: Double Pane Windows, Skylight(s), Triple Pane Windows, Vinyl Frames
- Basement: None
- Has fireplace: No
- Common walls with other units/homes: No Common Walls
Interior area
- Total structure area: 2,707
- Total interior livable area: 2,707 sqft
Property
Parking
- Total spaces: 2
- Parking features: Asphalt, Attached, Detached Carport, Driveway, Garage Door Opener, Gated, RV Access/Parking, Storage, Other
- Attached garage spaces: 2
- Has carport: Yes
- Has uncovered spaces: Yes
Accessibility
- Accessibility features: Accessible Full Bath, Accessible Kitchen
Features
- Levels: One
- Stories: 1
- Patio & porch: Patio
- Has view: Yes
- View description: Forest, Mountain(s), Ridge
- Waterfront features: Pond, Creek
Lot
- Size: 47.31 Acres
- Features: Drip System, Marketable Timber, Native Plants, Sloped, Wooded
Details
- Additional structures: Kennel/Dog Run, RV/Boat Storage, Shed(s), Storage, Workshop
- Parcel number: R302264
- Zoning description: Wr; Woodlot Res
- Special conditions: Standard
Construction
Type & style
- Home type: SingleFamily
- Architectural style: Contemporary,Northwest
- Property subtype: Single Family Residence
Materials
- Frame
- Foundation: Block, Concrete Perimeter, Stemwall
- Roof: Metal
Condition
- New construction: No
- Year built: 2013
Details
- Builder name: Tom Tobey Design & Construction
Utilities & green energy
- Sewer: Septic Tank, Standard Leach Field
- Water: Private, Well
Community & neighborhood
Security
- Security features: Carbon Monoxide Detector(s), Security System Owned, Smoke Detector(s)
Location
- Region: Grants Pass
Other
Other facts
- Listing terms: Cash,Conventional
- Road surface type: Paved
Price history
| Date | Event | Price |
|---|---|---|
| 3/20/2024 | Sold | $689,000$255/sqft |
Source: | ||
| 12/11/2023 | Pending sale | $689,000$255/sqft |
Source: | ||
| 10/20/2023 | Price change | $689,000-1.4%$255/sqft |
Source: | ||
| 10/17/2023 | Listed for sale | $699,000$258/sqft |
Source: | ||
| 9/14/2023 | Pending sale | $699,000$258/sqft |
Source: | ||
Public tax history
| Year | Property taxes | Tax assessment |
|---|---|---|
| 2024 | $4,048 +17.6% | $527,640 +3% |
| 2023 | $3,442 +3.4% | $512,280 +0% |
| 2022 | $3,331 -0.1% | $512,150 +6.1% |
Find assessor info on the county website
Neighborhood: 97526
Nearby schools
GreatSchools rating
- 8/10Manzanita Elementary SchoolGrades: K-5Distance: 3.4 mi
- 6/10Fleming Middle SchoolGrades: 6-8Distance: 3.8 mi
- 6/10North Valley High SchoolGrades: 9-12Distance: 3.6 mi
Schools provided by the listing agent
- Elementary: Manzanita Elem
- Middle: Fleming Middle
- High: North Valley High
Source: Oregon Datashare. This data may not be complete. We recommend contacting the local school district to confirm school assignments for this home.

Get pre-qualified for a loan
At Zillow Home Loans, we can pre-qualify you in as little as 5 minutes with no impact to your credit score.An equal housing lender. NMLS #10287.
