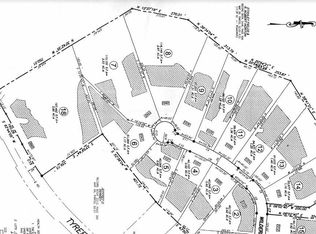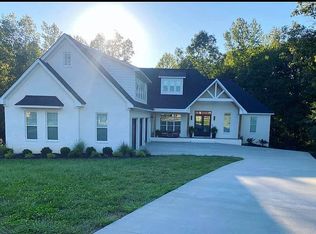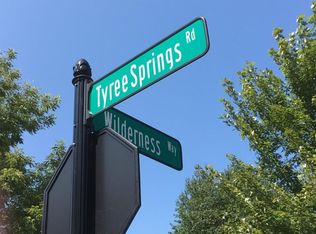Closed
$1,269,000
1036 Wilderness Way, Cottontown, TN 37048
4beds
3,474sqft
Single Family Residence, Residential
Built in 2023
1.39 Acres Lot
$1,268,800 Zestimate®
$365/sqft
$3,851 Estimated rent
Home value
$1,268,800
$1.21M - $1.33M
$3,851/mo
Zestimate® history
Loading...
Owner options
Explore your selling options
What's special
Welcome to 1036 Wilderness Way—a stunning modern farmhouse on 1.39 acres in the exclusive Estates of Tyree Springs!
This home was designed for those who appreciate quality without compromise. Inside, you'll find top-of-the-line Thermador appliances( including TWO ovens!), custom finishes throughout, and zero-step entry tiled showers that blend form with function. With an open-concept layout and warm, natural textures, the home feels both elegant and inviting.
What truly sets it apart are the three distinct outdoor living spaces—perfect for quiet mornings, lively gatherings, or simply enjoying the surrounding natural beauty each day. Every inch of this property has been thoughtfully crafted to offer the best of upscale country living, while still being close to great dining and shopping in Hendersonville!
If you're looking for a move-in-ready home that feels like a retreat, you won't want to miss this custom, ONE-LEVEL, four-bedroom, five-bath, all brick home on 1.39 beautiful acres.
Zillow last checked: 8 hours ago
Listing updated: November 21, 2025 at 08:19pm
Listing Provided by:
Kimberly Rowland 615-788-2777,
Oak Leaf Real Estate
Bought with:
Tony Carletello, 275048
Compass RE
Source: RealTracs MLS as distributed by MLS GRID,MLS#: 2970622
Facts & features
Interior
Bedrooms & bathrooms
- Bedrooms: 4
- Bathrooms: 5
- Full bathrooms: 3
- 1/2 bathrooms: 2
- Main level bedrooms: 4
Bedroom 1
- Features: Suite
- Level: Suite
- Area: 224 Square Feet
- Dimensions: 16x14
Bedroom 2
- Area: 168 Square Feet
- Dimensions: 14x12
Bedroom 3
- Area: 144 Square Feet
- Dimensions: 12x12
Bedroom 4
- Area: 144 Square Feet
- Dimensions: 12x12
Primary bathroom
- Features: Suite
- Level: Suite
Den
- Area: 132 Square Feet
- Dimensions: 12x11
Dining room
- Area: 195 Square Feet
- Dimensions: 15x13
Kitchen
- Features: Pantry
- Level: Pantry
- Area: 300 Square Feet
- Dimensions: 20x15
Living room
- Features: Great Room
- Level: Great Room
- Area: 400 Square Feet
- Dimensions: 20x20
Other
- Features: Utility Room
- Level: Utility Room
- Area: 108 Square Feet
- Dimensions: 12x9
Recreation room
- Features: Other
- Level: Other
- Area: 540 Square Feet
- Dimensions: 30x18
Heating
- Central, Natural Gas
Cooling
- Central Air, Electric
Appliances
- Included: Built-In Electric Oven, Gas Range, Dishwasher, Disposal, Microwave, Refrigerator
Features
- Entrance Foyer, High Ceilings, Open Floorplan, Pantry, Walk-In Closet(s)
- Flooring: Wood, Tile
- Basement: None
- Number of fireplaces: 1
- Fireplace features: Gas
Interior area
- Total structure area: 3,474
- Total interior livable area: 3,474 sqft
- Finished area above ground: 3,474
Property
Parking
- Total spaces: 3
- Parking features: Garage Door Opener, Garage Faces Side
- Garage spaces: 3
Features
- Levels: Two
- Stories: 2
- Patio & porch: Patio, Covered, Porch
- Has view: Yes
- View description: Valley
Lot
- Size: 1.39 Acres
- Dimensions: 142.73 x 444.90 IRR
- Features: Wooded
- Topography: Wooded
Details
- Parcel number: 096 12100 000
- Special conditions: Standard
- Other equipment: Irrigation System
Construction
Type & style
- Home type: SingleFamily
- Property subtype: Single Family Residence, Residential
Materials
- Brick
Condition
- New construction: No
- Year built: 2023
Utilities & green energy
- Sewer: Septic Tank
- Water: Public
- Utilities for property: Electricity Available, Natural Gas Available, Water Available
Community & neighborhood
Location
- Region: Cottontown
- Subdivision: Estates Of Tyree Spr
HOA & financial
HOA
- Has HOA: Yes
- HOA fee: $40 monthly
Price history
| Date | Event | Price |
|---|---|---|
| 11/21/2025 | Sold | $1,269,000-5.3%$365/sqft |
Source: | ||
| 10/31/2025 | Contingent | $1,339,900$386/sqft |
Source: | ||
| 8/7/2025 | Listed for sale | $1,339,900-0.4%$386/sqft |
Source: | ||
| 8/1/2025 | Listing removed | $1,344,900$387/sqft |
Source: | ||
| 7/21/2025 | Price change | $1,344,900-1.1%$387/sqft |
Source: | ||
Public tax history
| Year | Property taxes | Tax assessment |
|---|---|---|
| 2024 | $3,707 +646.5% | $260,875 +1083.1% |
| 2023 | $497 -0.5% | $22,050 -75% |
| 2022 | $499 +0% | $88,200 |
Find assessor info on the county website
Neighborhood: 37048
Nearby schools
GreatSchools rating
- 7/10Harold B. Williams Elementary SchoolGrades: PK-5Distance: 1 mi
- 7/10White House Middle SchoolGrades: 5-8Distance: 1.9 mi
- 6/10White House High SchoolGrades: 9-12Distance: 1.5 mi
Schools provided by the listing agent
- Elementary: Harold B. Williams Elementary School
- Middle: White House Middle School
- High: White House High School
Source: RealTracs MLS as distributed by MLS GRID. This data may not be complete. We recommend contacting the local school district to confirm school assignments for this home.
Get a cash offer in 3 minutes
Find out how much your home could sell for in as little as 3 minutes with a no-obligation cash offer.
Estimated market value
$1,268,800
Get a cash offer in 3 minutes
Find out how much your home could sell for in as little as 3 minutes with a no-obligation cash offer.
Estimated market value
$1,268,800


