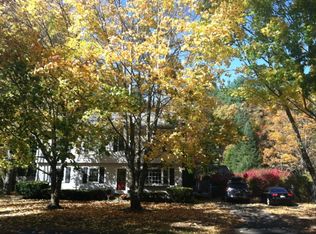SINGLE FAMILY HOME WITH DETACHED ACCESSORY APARTMENT! On this spacious two and a half acre lot will sit a brand new four bedroom, two and a half bath, energy efficient modular home TO BE BUILT. Surrounded by trees and nature, you can create the welcoming home that you've always wanted for friends and family. Choose your colors and upgrades to suit your personal taste. In addition to the new home, on the property currently is a single level home which will be converted to a two bedroom, one bath detached accessory apartment .There are so many options for this home which can house in-laws, or be a rental property for immediate income. Endless possibilities await. Approximate time frame for completion will be three months from order of home from the modular company. Similar home to be built as pictured
This property is off market, which means it's not currently listed for sale or rent on Zillow. This may be different from what's available on other websites or public sources.
