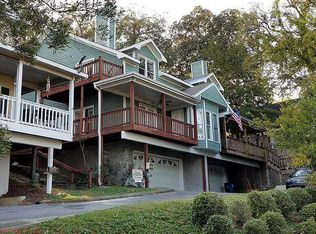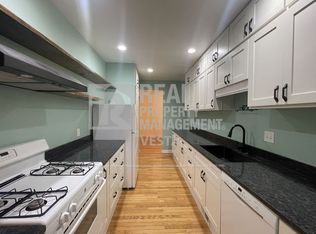Overlook at Walnut with covered front porch overlooking Macon. This home features living area with fireplace, kitchen with 2 pantries, dining room with private entrance & half bath. Park in lower level garage and enter to basement level bedroom and full bath. Upstairs features another bedroom with private bath, laundry closet, large bath in hall and owners suite that opens to a private covered porch.
This property is off market, which means it's not currently listed for sale or rent on Zillow. This may be different from what's available on other websites or public sources.


