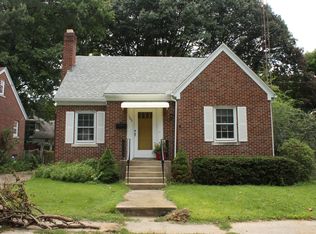This home has so much to offer! Youâll love the gorgeous woodwork, ornate fireplace, open staircase, clawfoot tub, and walk-in closets in this 3-bedroom, 2.5-bath Historic Westside home. Relax on your large front porch, or entertain on the back deck or brick patio. The walk-out basement is perfect as an in-law suite, family room, fourth bedroom, or classroom for your disappointed children stuck e-learning at home. This home was cherished by the same family for 40 years, renown by the neighbors for it's then-stunning gardens, but then fell into foreclosure after it sold; it has since been lovingly restored. New (2019) stainless steel appliances stay. Brand new architectural roof being installed by the end of November. Home has been pre-inspected, repairs have been made, and is sold as reported.
This property is off market, which means it's not currently listed for sale or rent on Zillow. This may be different from what's available on other websites or public sources.
