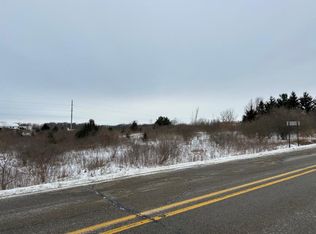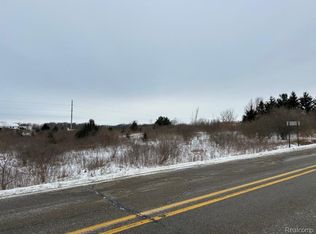Sold for $259,900
$259,900
1036 W Brown Rd, Mayville, MI 48744
3beds
2,550sqft
Single Family Residence
Built in 1966
2 Acres Lot
$276,500 Zestimate®
$102/sqft
$1,856 Estimated rent
Home value
$276,500
$263,000 - $293,000
$1,856/mo
Zestimate® history
Loading...
Owner options
Explore your selling options
What's special
Pride of ownership shines in this well-maintained, two-owner ranch located on a spacious 2-acre lot in Mayville. This lovingly cared-for home features several recent upgrades, including a brand-new heat pump (2024), a newer roof (2019), and a hot water tank (2018). The kitchen comes equipped with double ovens, perfect for cooking and entertaining, while the partially finished basement offers great potential for added living space and includes a second kitchen for extra convenience. Outside, the property boasts a 24x32 insulated pole barn with 220V electrical and a Mechanic’s Hoist, a large covered RV parking shelter, a new 12x16 shed, a 12x20 portable shelter, and a dedicated outdoor paved entertaining area complete with a cozy fire pit. This move-in-ready home is an excellent opportunity for anyone looking for space, functionality, and long-term value.
Zillow last checked: 8 hours ago
Listing updated: August 03, 2025 at 01:45am
Listed by:
Douglas F Ferrell 810-691-0731,
Realty Executives Main St LLC
Bought with:
Caleb July, 6501378450
The Sedlarik Group Realty LLC
Source: Realcomp II,MLS#: 20250023609
Facts & features
Interior
Bedrooms & bathrooms
- Bedrooms: 3
- Bathrooms: 2
- Full bathrooms: 1
- 1/2 bathrooms: 1
Heating
- ENERGYSTAR Qualified Furnace Equipment, Forced Air, Heat Pump, High Efficiency Sealed Combustion
Cooling
- Central Air, ENERGYSTAR Qualified AC Equipment, Heat Pump
Appliances
- Included: Built In Gas Oven, Dishwasher, Dryer, Free Standing Refrigerator, Gas Cooktop, Microwave, Washer
- Laundry: Laundry Room
Features
- Basement: Partial,Partially Finished
- Has fireplace: Yes
- Fireplace features: Living Room
Interior area
- Total interior livable area: 2,550 sqft
- Finished area above ground: 1,550
- Finished area below ground: 1,000
Property
Parking
- Total spaces: 2
- Parking features: Two Car Garage, Attached, Detached, Lift, Workshop In Garage
- Attached garage spaces: 2
Features
- Levels: One
- Stories: 1
- Entry location: GroundLevel
- Patio & porch: Deck
- Pool features: None
- Fencing: Fenced
Lot
- Size: 2 Acres
- Dimensions: 249 x 349 x 249 x 349
Details
- Additional structures: Barns, Pole Barn, Second Garage, Sheds
- Parcel number: 011034000240000
- Special conditions: Short Sale No,Standard
Construction
Type & style
- Home type: SingleFamily
- Architectural style: Ranch
- Property subtype: Single Family Residence
Materials
- Aluminum Siding
- Foundation: Basement, Block, Crawl Space, Sump Pump
- Roof: Asphalt
Condition
- New construction: No
- Year built: 1966
Utilities & green energy
- Sewer: Septic Tank
- Water: Well
Community & neighborhood
Location
- Region: Mayville
Other
Other facts
- Listing agreement: Exclusive Agency
- Listing terms: Cash,Conventional,FHA,Usda Loan,Va Loan
Price history
| Date | Event | Price |
|---|---|---|
| 5/14/2025 | Sold | $259,900$102/sqft |
Source: | ||
| 4/29/2025 | Pending sale | $259,900$102/sqft |
Source: | ||
| 4/28/2025 | Listing removed | $259,900$102/sqft |
Source: | ||
| 4/12/2025 | Pending sale | $259,900$102/sqft |
Source: | ||
| 4/9/2025 | Listed for sale | $259,900+52.9%$102/sqft |
Source: | ||
Public tax history
| Year | Property taxes | Tax assessment |
|---|---|---|
| 2025 | $1,998 +17.4% | $105,600 +17.3% |
| 2024 | $1,701 -8% | $90,000 +13.4% |
| 2023 | $1,849 +62.3% | $79,400 +18.7% |
Find assessor info on the county website
Neighborhood: 48744
Nearby schools
GreatSchools rating
- 8/10Mayville Elementary SchoolGrades: K-5Distance: 1.8 mi
- 4/10Mayville High SchoolGrades: 6-12Distance: 1.7 mi
Get pre-qualified for a loan
At Zillow Home Loans, we can pre-qualify you in as little as 5 minutes with no impact to your credit score.An equal housing lender. NMLS #10287.

