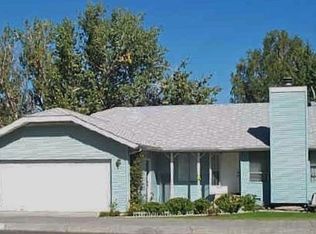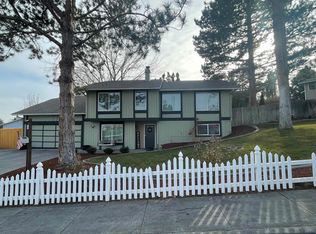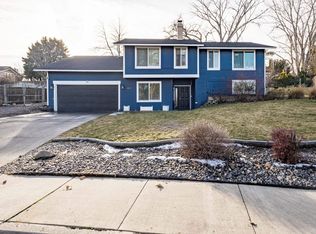Sold for $400,000 on 11/07/24
$400,000
1036 W 14th Ave, Kennewick, WA 99337
4beds
2,100sqft
Single Family Residence
Built in 1978
0.29 Acres Lot
$404,100 Zestimate®
$190/sqft
$2,427 Estimated rent
Home value
$404,100
$376,000 - $436,000
$2,427/mo
Zestimate® history
Loading...
Owner options
Explore your selling options
What's special
MLS# 279316 Welcome to 1036 W 14th Avenue! This awesome home has so much to offer! With this great home comes a wonderful one-story walk out and the ability to get a great buy on a large home. While it needs a few updates, it is obvious that it has been loved and well cared for.. Upstairs you will find a large living and dining space, nicely appointed kitchen, three bedrooms and two bathrooms. Off the dining area through the french doors you enter the backyard area onto a freshly painted large deck. Enjoy BBQs and fun times in the huge yard with large patio, two sheds and raised garden beds. Downstairs you will find another bedroom as well as a large family/living area. Additionally you will find TONS of storage and another 3/4 bath. To top it all off, the neighborhood is wonderful and very sought after. Get this cutie while you can!
Zillow last checked: 8 hours ago
Listing updated: November 07, 2024 at 12:46pm
Listed by:
Jodi Danna,
Coldwell Banker Tomlinson
Bought with:
Myia Ruff, 21022560
Berkshire Hathaway Hm Serv Central WA Real Estate
Source: PACMLS,MLS#: 279316
Facts & features
Interior
Bedrooms & bathrooms
- Bedrooms: 4
- Bathrooms: 3
- Full bathrooms: 2
- 1/2 bathrooms: 1
Heating
- Forced Air, Heat Pump, Furnace
Cooling
- Central Air, Heat Pump
Appliances
- Included: Dishwasher, Disposal, Microwave, Range/Oven, Refrigerator
Features
- Storage, Ceiling Fan(s)
- Flooring: Carpet, Vinyl
- Doors: French Doors
- Windows: Windows - Metal, Windows - Vinyl, Drapes/Curtains/Blinds
- Basement: Yes
- Number of fireplaces: 1
- Fireplace features: 1, Masonry, Wood Burning, Living Room
Interior area
- Total structure area: 2,488
- Total interior livable area: 2,100 sqft
Property
Parking
- Total spaces: 2
- Parking features: Attached, 2 car, Garage Door Opener, RV Parking - Open
- Attached garage spaces: 2
Features
- Levels: 1 Story w/Basement
- Stories: 1
- Patio & porch: Deck/Open, Patio/Covered, Patio/Open, Porch, Deck/Wood
- Exterior features: Irrigation
- Fencing: Fenced
Lot
- Size: 0.29 Acres
- Features: Located in City Limits, Garden
Details
- Additional structures: Shed
- Parcel number: 112892030014010
- Zoning description: Single Family R
Construction
Type & style
- Home type: SingleFamily
- Property subtype: Single Family Residence
Materials
- Wood Siding
- Foundation: Concrete
- Roof: Comp Shingle
Condition
- Existing Construction (Not New)
- New construction: No
- Year built: 1978
Utilities & green energy
- Water: Public
- Utilities for property: Sewer Connected
Community & neighborhood
Security
- Security features: Security System
Location
- Region: Kennewick
- Subdivision: Park Hills,Kennewick Se
Other
Other facts
- Listing terms: Cash,Conventional,FHA,VA Loan
Price history
| Date | Event | Price |
|---|---|---|
| 11/7/2024 | Sold | $400,000$190/sqft |
Source: | ||
| 10/2/2024 | Listed for sale | $400,000$190/sqft |
Source: | ||
Public tax history
| Year | Property taxes | Tax assessment |
|---|---|---|
| 2024 | $3,267 +6.3% | $406,500 +5.8% |
| 2023 | $3,074 +36.3% | $384,060 +21.2% |
| 2022 | $2,256 -13.5% | $316,760 +19.1% |
Find assessor info on the county website
Neighborhood: 99337
Nearby schools
GreatSchools rating
- 7/10Canyon View Elementary SchoolGrades: K-5Distance: 0.6 mi
- 5/10Park Middle SchoolGrades: 6-8Distance: 0.1 mi
- 4/10Kennewick High SchoolGrades: 9-12Distance: 0.8 mi
Schools provided by the listing agent
- District: Kennewick
Source: PACMLS. This data may not be complete. We recommend contacting the local school district to confirm school assignments for this home.

Get pre-qualified for a loan
At Zillow Home Loans, we can pre-qualify you in as little as 5 minutes with no impact to your credit score.An equal housing lender. NMLS #10287.


