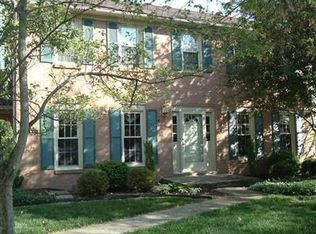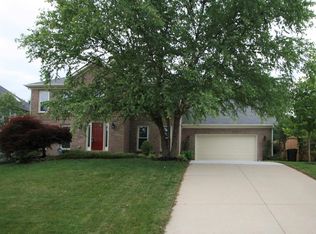Quiet setting on cul de sac in Cumberland Hills neighborhood. Beautifully updated 2 story has 4BRs, 2.5BAs, handscraped engineered hardwood flooring, remodeled kitchen, large bedrooms, separate laundry room, wood burning fireplace (masonry), super screened in porch, deck, attached 2 car garage and large yard. Within walking distance of one of Lexington's most beloved summertime stops the Cumberland Hill pool and clubhouse. Conveniently located at Man O War with easy access to airport, The Summit (east) and Hamburg, I-75, I-64 (west). Lovely home!
This property is off market, which means it's not currently listed for sale or rent on Zillow. This may be different from what's available on other websites or public sources.

