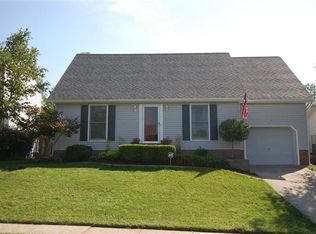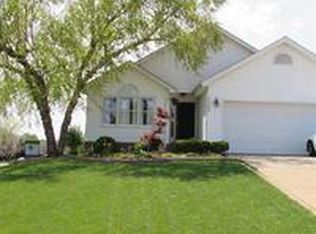This is it! Gorgeous RANCH home with a 2 car garage, open floor plan, and upgraded all on a corner lot. Dark laminate floors greet you as you walk in the front door and continue throughout the living space. The open floor plan allows for plenty of space to entertain family or friends with the living/dining room combo. Right off the living room you'll find the kitchen which features stainless steel appliances! Continue on your tour to find the master bedroom which boasts TWO closets and a full ensuite bathroom. Two additional bedrooms located on the same level with a full hallway bathroom. Make your way out back to find the oversized deck which stretches the entire width of the home plus some! It offers all the outdoor entertaining and enjoyment space you could wish for while overlooking the flat, fenced backyard. Recent updates to the home include all new windows, roof, deck, heating & water heater. Contact us to schedule your virtual or in person showing today!
This property is off market, which means it's not currently listed for sale or rent on Zillow. This may be different from what's available on other websites or public sources.

