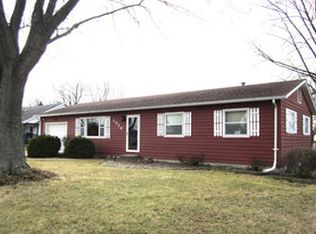Closed
$260,000
1036 Suzy St, Sandwich, IL 60548
5beds
1,500sqft
Single Family Residence
Built in 1993
0.42 Acres Lot
$332,000 Zestimate®
$173/sqft
$2,123 Estimated rent
Home value
$332,000
$315,000 - $352,000
$2,123/mo
Zestimate® history
Loading...
Owner options
Explore your selling options
What's special
Location = Sandwich school District. Looking to escape the city life, Lake Holiday has beaches, parks, boat docks, fishing and more! Do you have kids or a dog? This home has a fully fenced yard! beautiful deck for morning coffee. Home was remodeled apx 5 yrs ago, at that time just about everything inside was redone, including the roof. AC was just replaced last year. 3 beds upstairs, 2 beds downstairs, master bath boasts a soaking tub, and a large closet. Kitchen is open concept to living room. Feel like you are on vacation every day, yet still close to shopping and downtown Sandwich.
Zillow last checked: 8 hours ago
Listing updated: March 01, 2023 at 09:31am
Listing courtesy of:
Patti O'Malley 630-715-1403,
Kettley & Co. Inc. - Yorkville
Bought with:
Heather Kocur, ABR,SRS
Lake Holiday Homes, Inc
Source: MRED as distributed by MLS GRID,MLS#: 11625292
Facts & features
Interior
Bedrooms & bathrooms
- Bedrooms: 5
- Bathrooms: 3
- Full bathrooms: 3
Primary bedroom
- Features: Flooring (Carpet), Bathroom (Full)
- Level: Main
- Area: 168 Square Feet
- Dimensions: 12X14
Bedroom 2
- Features: Flooring (Carpet)
- Level: Main
- Area: 120 Square Feet
- Dimensions: 10X12
Bedroom 3
- Features: Flooring (Carpet)
- Level: Main
- Area: 120 Square Feet
- Dimensions: 10X12
Bedroom 4
- Level: Basement
- Area: 140 Square Feet
- Dimensions: 10X14
Bedroom 5
- Level: Basement
- Area: 140 Square Feet
- Dimensions: 10X14
Dining room
- Features: Flooring (Ceramic Tile)
- Level: Main
- Area: 168 Square Feet
- Dimensions: 12X14
Family room
- Level: Basement
- Area: 294 Square Feet
- Dimensions: 21X14
Kitchen
- Features: Kitchen (Eating Area-Table Space), Flooring (Ceramic Tile)
- Level: Main
- Area: 120 Square Feet
- Dimensions: 10X12
Laundry
- Features: Flooring (Ceramic Tile)
- Level: Main
- Area: 60 Square Feet
- Dimensions: 6X10
Living room
- Features: Flooring (Wood Laminate)
- Level: Main
- Area: 255 Square Feet
- Dimensions: 15X17
Heating
- Natural Gas, Forced Air
Cooling
- Central Air
Appliances
- Included: Range, Microwave, Dishwasher, Refrigerator, Stainless Steel Appliance(s), Range Hood
- Laundry: Main Level
Features
- Cathedral Ceiling(s), 1st Floor Bedroom, 1st Floor Full Bath
- Flooring: Laminate
- Basement: Finished,Full
- Attic: Pull Down Stair,Unfinished
- Number of fireplaces: 1
- Fireplace features: Gas Starter, Living Room
Interior area
- Total structure area: 3,000
- Total interior livable area: 1,500 sqft
Property
Parking
- Total spaces: 2
- Parking features: Asphalt, Garage Door Opener, On Site, Garage Owned, Attached, Garage
- Attached garage spaces: 2
- Has uncovered spaces: Yes
Accessibility
- Accessibility features: No Disability Access
Features
- Stories: 1
- Patio & porch: Deck
Lot
- Size: 0.42 Acres
- Dimensions: 109X280X202X53
- Features: Water Rights
Details
- Additional structures: Shed(s)
- Parcel number: 0509206008
- Special conditions: None
- Other equipment: Ceiling Fan(s), Sump Pump, Radon Mitigation System
Construction
Type & style
- Home type: SingleFamily
- Architectural style: Ranch
- Property subtype: Single Family Residence
Materials
- Vinyl Siding
- Foundation: Concrete Perimeter
- Roof: Asphalt
Condition
- New construction: No
- Year built: 1993
Utilities & green energy
- Electric: 200+ Amp Service
- Sewer: Septic Tank
- Water: Shared Well
Community & neighborhood
Security
- Security features: Carbon Monoxide Detector(s)
Community
- Community features: Clubhouse, Park, Lake, Water Rights, Street Lights, Street Paved
Location
- Region: Sandwich
- Subdivision: Lake Holiday
HOA & financial
HOA
- Has HOA: Yes
- HOA fee: $910 annually
- Services included: Clubhouse, Scavenger, Lake Rights
Other
Other facts
- Has irrigation water rights: Yes
- Listing terms: Conventional
- Ownership: Fee Simple
Price history
| Date | Event | Price |
|---|---|---|
| 2/28/2023 | Sold | $260,000-1.9%$173/sqft |
Source: | ||
| 1/4/2023 | Price change | $265,000-1.5%$177/sqft |
Source: | ||
| 12/15/2022 | Listed for sale | $269,000$179/sqft |
Source: | ||
| 11/29/2022 | Contingent | $269,000$179/sqft |
Source: | ||
| 11/20/2022 | Price change | $269,000-2.2%$179/sqft |
Source: | ||
Public tax history
| Year | Property taxes | Tax assessment |
|---|---|---|
| 2024 | $5,817 +6.9% | $94,926 +14.1% |
| 2023 | $5,441 +5.2% | $83,196 +7.5% |
| 2022 | $5,173 +5.2% | $77,427 +6.5% |
Find assessor info on the county website
Neighborhood: 60548
Nearby schools
GreatSchools rating
- 9/10Lynn G Haskin Elementary SchoolGrades: PK-3Distance: 2.9 mi
- 4/10Sandwich Middle SchoolGrades: 6-8Distance: 3 mi
- 5/10Sandwich Community High SchoolGrades: 9-12Distance: 3.1 mi
Schools provided by the listing agent
- Elementary: Lynn G Haskin Elementary School
- Middle: Sandwich Middle School
- High: Sandwich Community High School
- District: 430
Source: MRED as distributed by MLS GRID. This data may not be complete. We recommend contacting the local school district to confirm school assignments for this home.

Get pre-qualified for a loan
At Zillow Home Loans, we can pre-qualify you in as little as 5 minutes with no impact to your credit score.An equal housing lender. NMLS #10287.
Sell for more on Zillow
Get a free Zillow Showcase℠ listing and you could sell for .
$332,000
2% more+ $6,640
With Zillow Showcase(estimated)
$338,640