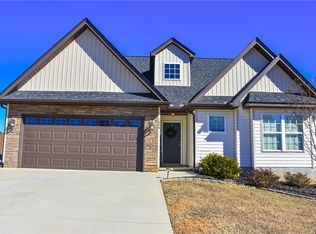NEW CONSTRUCTION USDA Eligible 100% Financing Housing! This Craftsman style home has bright white siding, charming white dormer and cultured stone accent around the face of the garage. This fantastic home features three bedrooms and two baths on the main level as well as a BONUS room upstairs. Large master bedroom with trey ceilings and large walk-in closet. En-suite full bathroom his characterized by it's "Greystone" cabinets, cultured marble white tops, double sinks, large soaking tub and separate shower. Granite counter tops in kitchen, "Greystone" glazed cabinets along with stainless steel appliances. Vinyl flooring in the main living areas and carpet in the bedrooms. Front and rear covered patios. Irrigation with sod in front and back yards (see standard features sheet). "Pridmore plan" on a .56 acre lot! Construction is well under way!
This property is off market, which means it's not currently listed for sale or rent on Zillow. This may be different from what's available on other websites or public sources.

