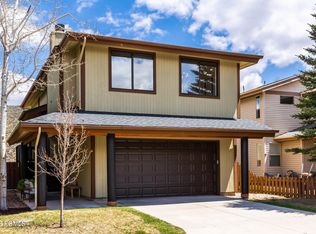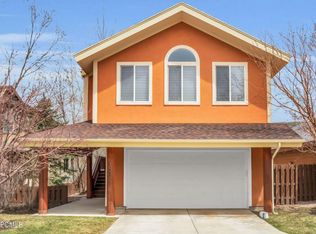This is a 1786 square foot, 1.5 bathroom, single family home. This home is located at 1036 Station Loop Rd, Park City, UT 84098.
This property is off market, which means it's not currently listed for sale or rent on Zillow. This may be different from what's available on other websites or public sources.

