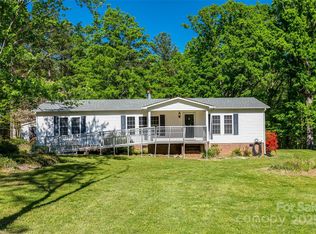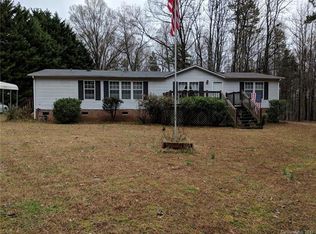Great opportunity for this renovated move-in ready home sitting on a private 2.95 acre lot. Featuring 4 bedrooms 3 full bathrooms, new flooring throughout, updated kitchen with granite countertops, stainless appliances, great room with gas log fireplace, updated modern light fixtures throughout. Oversized primary suite with private office/sitting room, en-suite bathroom features separate shower and whirlpool tub. Rocking chair front porch in the front and a large deck off the back, detached metal garage, storage shed and so much more! Wedgewood Homes is committed to providing value for your client by covering closing costs and reducing their payment with interest rate buy downs, call now to learn more!!!!
This property is off market, which means it's not currently listed for sale or rent on Zillow. This may be different from what's available on other websites or public sources.

