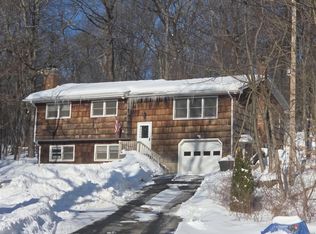Your dream home has OFFICIALLY arrived! Experience the heartwarming tranquility that this private setting provides while being just minutes from restaurants, schools, and major highways! Simply unpack your bags and move right into this NEW home perfect for both living and entertaining. Stately set upon an acre of land on a quiet cul-de-sac street, the residence boasts: a bright open floor plan, master suite w private bath and w/i closet, walkout lower level w/ bath also perfect for in-law suite, energy efficient construction including insulated foundation, oversized garage providing ample storage, and so much more! Don't miss this opportunity! Come home every day to your private getaway! Schedule your tour today.
This property is off market, which means it's not currently listed for sale or rent on Zillow. This may be different from what's available on other websites or public sources.
