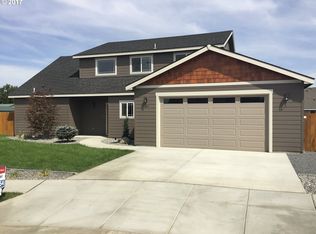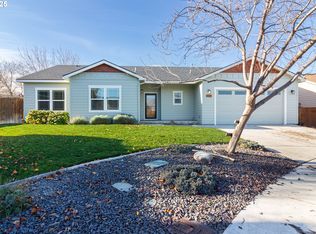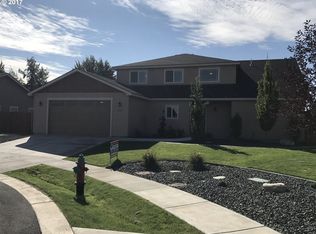Sold
$425,000
1036 SW Olive Ct, Hermiston, OR 97838
3beds
2,030sqft
Residential, Single Family Residence
Built in 2016
8,712 Square Feet Lot
$426,400 Zestimate®
$209/sqft
$2,160 Estimated rent
Home value
$426,400
$379,000 - $478,000
$2,160/mo
Zestimate® history
Loading...
Owner options
Explore your selling options
What's special
Welcome to this beautiful custom-built ranch home in the heart of Hermiston, OR, where thoughtful design meets modern luxury. Nestled on a cul-de-sac, this 3-bed, 2-bath gem with high ceilings, an open layout, and sun-filled spaces, has tons to offer. The gourmet kitchen is a showstopper with an island accessible on both sides, soft-close drawers, lighted glass cabinet, walk-in pantry, convection microwave, and mood-setting ambient lighting. The primary suite is a serene retreat with a spacious walk-in closet, double sinks, fogless mirrors, and a luxurious walk-in shower. Two additional bedrooms offer comfort and privacy, while the large laundry room with stainless sink adds everyday convenience. Enjoy premium surround sound inside and out on the expansive covered patio—ideal for entertaining. Step into the beautifully landscaped, fully fenced backyard featuring a tranquil Zen Garden, Tuff Shed, and underground sprinklers. With lasting fiber cement siding, a 2-car garage, and the option to be fully furnished, this home blends elegance, comfort, and functionality—inside and out. 1036 SW Olive Ct isn’t just a home—it’s your next sanctuary. The seller is offering financing under 6% with set terms. **The listing agents are not lenders/mortgage officers or offering the loan.
Zillow last checked: 8 hours ago
Listing updated: July 18, 2025 at 01:57pm
Listed by:
Stephanie Hughes 541-720-9769,
Christianson Realty Group,
Marsha Morgan 541-377-5152,
Coldwell Banker Farley Company
Bought with:
Maggie Rodriguez, 201211348
Real Broker
Source: RMLS (OR),MLS#: 153876894
Facts & features
Interior
Bedrooms & bathrooms
- Bedrooms: 3
- Bathrooms: 2
- Full bathrooms: 2
- Main level bathrooms: 2
Primary bedroom
- Features: Ceiling Fan, Double Sinks, Ensuite, High Ceilings, Walkin Closet, Walkin Shower
- Level: Main
Bedroom 2
- Level: Main
Bedroom 3
- Level: Main
Dining room
- Features: Kitchen Dining Room Combo
- Level: Main
Kitchen
- Features: Builtin Features, Builtin Range, Dishwasher, Disposal, Great Room, Island, Pantry, E N E R G Y S T A R Qualified Appliances, Free Standing Refrigerator, Water Softener
- Level: Main
Living room
- Features: Ceiling Fan, Great Room, High Ceilings
- Level: Main
Heating
- Forced Air 95 Plus
Cooling
- Central Air, ENERGY STAR Qualified Equipment
Appliances
- Included: Convection Oven, Dishwasher, Disposal, Free-Standing Range, Free-Standing Refrigerator, Microwave, Range Hood, Stainless Steel Appliance(s), Washer/Dryer, Water Softener, Built-In Range, ENERGY STAR Qualified Appliances, Gas Water Heater
- Laundry: Laundry Room
Features
- Ceiling Fan(s), High Ceilings, Sound System, Kitchen Dining Room Combo, Built-in Features, Great Room, Kitchen Island, Pantry, Double Vanity, Walk-In Closet(s), Walkin Shower, Granite
- Flooring: Laminate, Vinyl
- Doors: Storm Door(s)
- Windows: Double Pane Windows, Vinyl Frames
- Basement: Crawl Space
Interior area
- Total structure area: 2,030
- Total interior livable area: 2,030 sqft
Property
Parking
- Total spaces: 2
- Parking features: Driveway, Off Street, Garage Door Opener, Attached
- Attached garage spaces: 2
- Has uncovered spaces: Yes
Accessibility
- Accessibility features: Accessible Doors, Accessible Hallway, Garage On Main, One Level, Utility Room On Main, Walkin Shower, Accessibility
Features
- Levels: One
- Stories: 1
- Patio & porch: Covered Patio
- Exterior features: Yard
- Fencing: Fenced
Lot
- Size: 8,712 sqft
- Features: Cul-De-Sac, Level, Sprinkler, SqFt 7000 to 9999
Details
- Additional structures: ToolShed
- Parcel number: 166158
Construction
Type & style
- Home type: SingleFamily
- Architectural style: Custom Style
- Property subtype: Residential, Single Family Residence
Materials
- Cement Siding, Lap Siding
- Foundation: Concrete Perimeter
- Roof: Composition
Condition
- Resale
- New construction: No
- Year built: 2016
Utilities & green energy
- Gas: Gas
- Sewer: Public Sewer
- Water: Public
- Utilities for property: Cable Connected
Community & neighborhood
Security
- Security features: Security Lights
Location
- Region: Hermiston
Other
Other facts
- Listing terms: Cash,Conventional,VA Loan
Price history
| Date | Event | Price |
|---|---|---|
| 7/18/2025 | Sold | $425,000-1.1%$209/sqft |
Source: | ||
| 6/20/2025 | Pending sale | $429,900$212/sqft |
Source: | ||
| 6/2/2025 | Price change | $429,900-2.3%$212/sqft |
Source: | ||
| 4/11/2025 | Price change | $439,900-2.2%$217/sqft |
Source: | ||
| 3/17/2025 | Price change | $450,000-2.2%$222/sqft |
Source: | ||
Public tax history
| Year | Property taxes | Tax assessment |
|---|---|---|
| 2024 | $4,705 +3.2% | $225,100 +6.1% |
| 2022 | $4,560 +2.4% | $212,190 +3% |
| 2021 | $4,453 +3.6% | $206,010 +3% |
Find assessor info on the county website
Neighborhood: 97838
Nearby schools
GreatSchools rating
- 8/10Desert View Elementary SchoolGrades: K-5Distance: 0.3 mi
- 4/10Armand Larive Middle SchoolGrades: 6-8Distance: 0.3 mi
- 7/10Hermiston High SchoolGrades: 9-12Distance: 0.9 mi
Schools provided by the listing agent
- Elementary: Desert View
- Middle: Armand Larive
- High: Hermiston
Source: RMLS (OR). This data may not be complete. We recommend contacting the local school district to confirm school assignments for this home.

Get pre-qualified for a loan
At Zillow Home Loans, we can pre-qualify you in as little as 5 minutes with no impact to your credit score.An equal housing lender. NMLS #10287.


