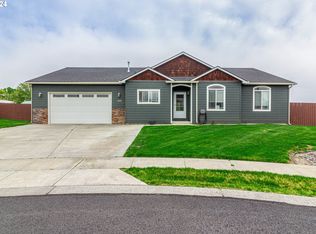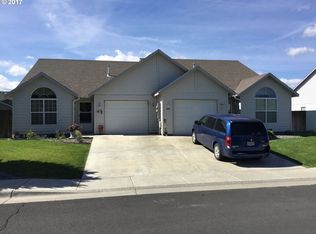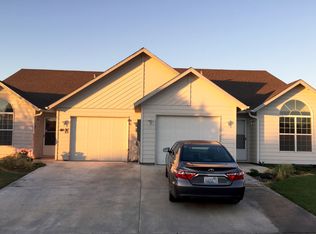COURTESY TO REALTORS. 4 oversized bdrms, 2 full baths, huge 12' ceilings in spacious great room which opens to kitchen & dining. Kitchen boasts shaker cabinets, island with 5-6 person bar, granite tops & subway tile backsplash. Sliders off dining room to covered patio and entry from master suite. Laminate thru living space. It's a must see if you're looking for BIG and PRACTICAL.
This property is off market, which means it's not currently listed for sale or rent on Zillow. This may be different from what's available on other websites or public sources.



