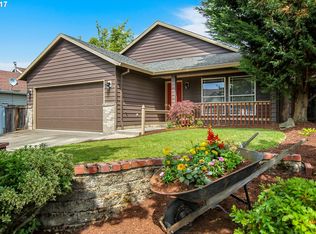The moment you enter this well kept "no outlet" N-Hood you will begin to appreciate everything this updated home has to offer. Master BR on the main, DEN, new landscaping, new furnace, new cent. air. Huge vaults and skylights. In wall surround sound, granite, stainless & bamboo flrs. Close to I-84, MT.Hood CC, outlet stores, bus line, & parks & rec. BEST DEAL AROUND!<br/><br/>Brokered And Advertised By: Matt Wakeling Real Estate<br/>Listing Agent: Matt Wakeling
This property is off market, which means it's not currently listed for sale or rent on Zillow. This may be different from what's available on other websites or public sources.
