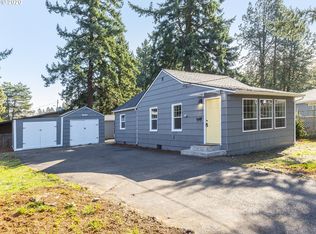Sold
$425,000
1036 SE 135th Ave, Portland, OR 97233
3beds
1,365sqft
Residential, Single Family Residence
Built in 1975
8,276.4 Square Feet Lot
$417,500 Zestimate®
$311/sqft
$2,549 Estimated rent
Home value
$417,500
$392,000 - $447,000
$2,549/mo
Zestimate® history
Loading...
Owner options
Explore your selling options
What's special
This wonderful home has it all. Sought after one level easy living on a large fully fenced lot. The bedrooms are good sized. The main bathroom features a jetted tub for ultimate relaxation. In the living room there is a cozy fireplace and vaulted ceilings. Exit through patio doors, right off the kitchen, to a covered patio for year round grilling and entertaining. The HVAC system was replaced in 2020 and the roof is brand new as of June 13th. Come see this one right away. Welcome home! [Home Energy Score = 3. HES Report at https://rpt.greenbuildingregistry.com/hes/OR10109952]
Zillow last checked: 8 hours ago
Listing updated: August 15, 2025 at 10:11pm
Listed by:
Lynne Gibbons 503-701-4046,
Silver Key Real Estate LLC
Bought with:
Kathryn DeMent, 201221350
Premiere Property Group, LLC
Source: RMLS (OR),MLS#: 347244028
Facts & features
Interior
Bedrooms & bathrooms
- Bedrooms: 3
- Bathrooms: 2
- Full bathrooms: 2
- Main level bathrooms: 2
Primary bedroom
- Level: Main
Bedroom 2
- Level: Main
Bedroom 3
- Level: Main
Dining room
- Level: Main
Family room
- Level: Main
Kitchen
- Level: Main
Living room
- Features: Fireplace
- Level: Main
Heating
- Forced Air, Fireplace(s)
Cooling
- Heat Pump
Appliances
- Included: Dishwasher, Disposal, Free-Standing Range, Free-Standing Refrigerator, Gas Water Heater
Features
- Ceiling Fan(s), Vaulted Ceiling(s), Pantry
- Flooring: Vinyl, Wall to Wall Carpet
- Windows: Vinyl Frames
- Basement: Crawl Space
- Number of fireplaces: 1
- Fireplace features: Wood Burning
Interior area
- Total structure area: 1,365
- Total interior livable area: 1,365 sqft
Property
Parking
- Total spaces: 2
- Parking features: Driveway, Off Street, Garage Door Opener, Attached
- Attached garage spaces: 2
- Has uncovered spaces: Yes
Accessibility
- Accessibility features: One Level, Accessibility
Features
- Levels: One
- Stories: 1
- Patio & porch: Covered Patio, Patio, Porch
- Exterior features: Raised Beds, Yard
- Has spa: Yes
- Spa features: Bath
- Fencing: Fenced
Lot
- Size: 8,276 sqft
- Features: Level, SqFt 7000 to 9999
Details
- Parcel number: R284028
Construction
Type & style
- Home type: SingleFamily
- Architectural style: Ranch
- Property subtype: Residential, Single Family Residence
Materials
- Aluminum Siding
- Foundation: Concrete Perimeter
- Roof: Composition
Condition
- Approximately
- New construction: No
- Year built: 1975
Utilities & green energy
- Gas: Gas
- Sewer: Public Sewer
- Water: Public
Community & neighborhood
Location
- Region: Portland
Other
Other facts
- Listing terms: Cash,Conventional,FHA,VA Loan
- Road surface type: Paved
Price history
| Date | Event | Price |
|---|---|---|
| 8/15/2025 | Sold | $425,000+2.4%$311/sqft |
Source: | ||
| 7/25/2025 | Pending sale | $415,000$304/sqft |
Source: | ||
| 6/23/2025 | Price change | $415,000-1.2%$304/sqft |
Source: | ||
| 6/12/2025 | Listed for sale | $420,000+27.7%$308/sqft |
Source: | ||
| 9/10/2019 | Sold | $329,000$241/sqft |
Source: | ||
Public tax history
| Year | Property taxes | Tax assessment |
|---|---|---|
| 2024 | $5,787 +16.5% | $217,740 +3% |
| 2023 | $4,969 +5.5% | $211,400 +3% |
| 2022 | $4,710 +1.7% | $205,250 +3% |
Find assessor info on the county website
Neighborhood: Hazelwood
Nearby schools
GreatSchools rating
- 5/10Menlo Park Elementary SchoolGrades: K-5Distance: 0.7 mi
- 4/10Floyd Light Middle SchoolGrades: 6-8Distance: 1.3 mi
- 2/10David Douglas High SchoolGrades: 9-12Distance: 0.1 mi
Schools provided by the listing agent
- Elementary: Menlo Park
- Middle: Floyd Light
- High: David Douglas
Source: RMLS (OR). This data may not be complete. We recommend contacting the local school district to confirm school assignments for this home.
Get a cash offer in 3 minutes
Find out how much your home could sell for in as little as 3 minutes with a no-obligation cash offer.
Estimated market value
$417,500
Get a cash offer in 3 minutes
Find out how much your home could sell for in as little as 3 minutes with a no-obligation cash offer.
Estimated market value
$417,500
