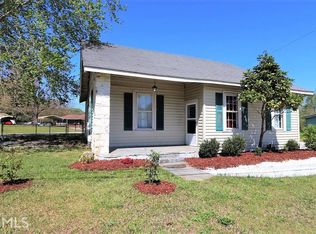Closed
$245,000
1036 Ruckersville Rd, Elberton, GA 30635
3beds
1,746sqft
Single Family Residence
Built in 1977
1.77 Acres Lot
$277,700 Zestimate®
$140/sqft
$1,537 Estimated rent
Home value
$277,700
$264,000 - $292,000
$1,537/mo
Zestimate® history
Loading...
Owner options
Explore your selling options
What's special
Welcome to your dream home! This inviting property boasts a generous 3 bedrooms and 2 bathrooms, providing ample space for comfortable living. The rocking chair front porch sets the stage for relaxation and warm conversations with neighbors. Inside, you'll find a large den area that currently serves as a playroom but can easily be transformed into a formal dining area to suit your needs. The open living area features a cozy brick fireplace, perfect for cozy evenings, and a convenient door leading to the inviting screen porch at the back. The kitchen is a chef's delight, offering plenty of cabinets to store all your culinary essentials. Adjacent to the kitchen, there's a breakfast area where you can enjoy casual meals. The laundry room adds convenience to your daily routine. The master bedroom is generously sized, providing a retreat-like atmosphere. It includes a master bathroom with a walk-in shower and a furniture-style vanity, adding a touch of elegance. This property is a car enthusiast's dream, with an attached garage, a detached garage featuring a concrete floor and parking shelter, and a storage shed at the back. Two additional storage buildings offer plenty of space to keep your belongings organized. The large fenced-in backyard completes this exceptional home, providing a safe and private oasis for outdoor activities and entertaining. Don't miss this opportunity to make this house your home. Schedule a viewing today!
Zillow last checked: 8 hours ago
Listing updated: June 29, 2023 at 10:11am
Listed by:
Christy Finley 706-498-3803,
RE/MAX Classic
Bought with:
Greg Ozburn, 422933
Coldwell Banker Upchurch Realty
Source: GAMLS,MLS#: 10160590
Facts & features
Interior
Bedrooms & bathrooms
- Bedrooms: 3
- Bathrooms: 2
- Full bathrooms: 2
- Main level bathrooms: 2
- Main level bedrooms: 3
Heating
- Central
Cooling
- Ceiling Fan(s), Central Air
Appliances
- Included: Dishwasher, Electric Water Heater, Microwave, Oven/Range (Combo), Refrigerator
- Laundry: Mud Room
Features
- Flooring: Carpet
- Basement: Crawl Space
- Attic: Pull Down Stairs
- Number of fireplaces: 1
Interior area
- Total structure area: 1,746
- Total interior livable area: 1,746 sqft
- Finished area above ground: 1,746
- Finished area below ground: 0
Property
Parking
- Parking features: Attached, Carport, Detached, Garage
- Has attached garage: Yes
- Has carport: Yes
Features
- Levels: One
- Stories: 1
Lot
- Size: 1.77 Acres
- Features: Level
Details
- Parcel number: E21 012
Construction
Type & style
- Home type: SingleFamily
- Architectural style: Brick 4 Side
- Property subtype: Single Family Residence
Materials
- Brick
- Roof: Composition
Condition
- Resale
- New construction: No
- Year built: 1977
Utilities & green energy
- Sewer: Septic Tank
- Water: Public
- Utilities for property: Cable Available, Electricity Available, High Speed Internet, Phone Available, Water Available
Community & neighborhood
Community
- Community features: None
Location
- Region: Elberton
- Subdivision: None
Other
Other facts
- Listing agreement: Exclusive Right To Sell
Price history
| Date | Event | Price |
|---|---|---|
| 6/28/2023 | Sold | $245,000-2%$140/sqft |
Source: | ||
| 6/8/2023 | Pending sale | $249,900$143/sqft |
Source: | ||
| 5/17/2023 | Listed for sale | $249,900+32.2%$143/sqft |
Source: | ||
| 6/2/2021 | Sold | $189,000+5.6%$108/sqft |
Source: | ||
| 4/21/2021 | Pending sale | $179,000$103/sqft |
Source: | ||
Public tax history
| Year | Property taxes | Tax assessment |
|---|---|---|
| 2024 | $2,066 +12.9% | $86,332 +0% |
| 2023 | $1,830 +53% | $86,331 +44.1% |
| 2022 | $1,196 -0.1% | $59,890 |
Find assessor info on the county website
Neighborhood: 30635
Nearby schools
GreatSchools rating
- 5/10Elbert County Elementary SchoolGrades: 2-4Distance: 2.6 mi
- 4/10Elbert County Middle SchoolGrades: 5-8Distance: 2.6 mi
- 4/10Elbert County High SchoolGrades: 9-12Distance: 2.1 mi
Schools provided by the listing agent
- Elementary: Elbert Co Primary/Elem
- Middle: Elbert County
- High: Elbert County
Source: GAMLS. This data may not be complete. We recommend contacting the local school district to confirm school assignments for this home.
Get pre-qualified for a loan
At Zillow Home Loans, we can pre-qualify you in as little as 5 minutes with no impact to your credit score.An equal housing lender. NMLS #10287.
