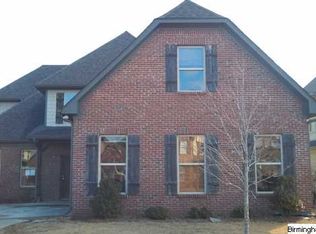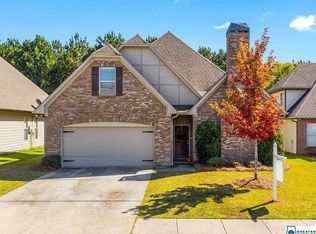Sold for $310,000
$310,000
1036 Riviera Dr, Calera, AL 35040
4beds
2,160sqft
Single Family Residence
Built in 2007
7,840.8 Square Feet Lot
$320,800 Zestimate®
$144/sqft
$2,131 Estimated rent
Home value
$320,800
$244,000 - $423,000
$2,131/mo
Zestimate® history
Loading...
Owner options
Explore your selling options
What's special
Discover this spacious 4-bedroom, 2.5-bathroom home, perfect for comfortable living. The family room features a soaring two-story ceiling, creating a grand and open atmosphere. Enjoy formal dinners in the dining room, beautifully accented with crown moulding and shadow box trim. The kitchen is a chef's delight, offering ample cabinets, a central island, and a cozy eating area. Convenience is key with a dedicated laundry room and a luxurious master suite on the main level. Upstairs, find three large bedrooms, a full bathroom, and abundant walk-in closets providing excellent storage. Outside, unwind in your private, fenced rear yard and relax on the peaceful covered patio. This home combines elegance and functionality in every detail. Call to see this home today.
Zillow last checked: 8 hours ago
Listing updated: July 31, 2024 at 09:44am
Listed by:
Mike Phillips 205-365-3038,
RE/MAX Advantage
Bought with:
Holly Ingram
Keller Williams Realty Hoover
Source: GALMLS,MLS#: 21386308
Facts & features
Interior
Bedrooms & bathrooms
- Bedrooms: 4
- Bathrooms: 3
- Full bathrooms: 2
- 1/2 bathrooms: 1
Primary bedroom
- Level: First
Bedroom 1
- Level: Second
Bedroom 2
- Level: Second
Bedroom 3
- Level: Second
Primary bathroom
- Level: First
Bathroom 1
- Level: First
Dining room
- Level: First
Family room
- Level: First
Kitchen
- Features: Laminate Counters, Eat-in Kitchen, Kitchen Island, Pantry
- Level: First
Basement
- Area: 0
Heating
- Heat Pump
Cooling
- Heat Pump
Appliances
- Included: Dishwasher, Stove-Electric, Electric Water Heater
- Laundry: Electric Dryer Hookup, Washer Hookup, Main Level, Laundry Room, Laundry (ROOM), Yes
Features
- None, High Ceilings, Cathedral/Vaulted, Smooth Ceilings, Soaking Tub, Separate Shower, Tub/Shower Combo, Walk-In Closet(s)
- Flooring: Carpet, Laminate, Tile
- Windows: Window Treatments
- Attic: Other,Walk-In,Yes
- Number of fireplaces: 1
- Fireplace features: Insert, Den, Wood Burning
Interior area
- Total interior livable area: 2,160 sqft
- Finished area above ground: 2,160
- Finished area below ground: 0
Property
Parking
- Total spaces: 2
- Parking features: Attached, Garage Faces Front
- Attached garage spaces: 2
Features
- Levels: One and One Half
- Stories: 1
- Patio & porch: Covered, Patio, Porch
- Exterior features: Sprinkler System
- Pool features: In Ground, Fenced, Community
- Fencing: Fenced
- Has view: Yes
- View description: None
- Waterfront features: No
Lot
- Size: 7,840 sqft
- Features: Interior Lot
Details
- Parcel number: 343062002030.000
- Special conditions: N/A
Construction
Type & style
- Home type: SingleFamily
- Property subtype: Single Family Residence
Materials
- 1 Side Brick
- Foundation: Slab
Condition
- Year built: 2007
Utilities & green energy
- Water: Public
- Utilities for property: Sewer Connected, Underground Utilities
Community & neighborhood
Community
- Community features: Clubhouse, Golf, Golf Cart Path, Sidewalks, Curbs
Location
- Region: Calera
- Subdivision: Timberline
HOA & financial
HOA
- Has HOA: Yes
- HOA fee: $375 annually
- Amenities included: Management
- Services included: Maintenance Grounds
Other
Other facts
- Price range: $310K - $310K
- Road surface type: Paved
Price history
| Date | Event | Price |
|---|---|---|
| 7/30/2024 | Sold | $310,000$144/sqft |
Source: | ||
| 7/1/2024 | Contingent | $310,000$144/sqft |
Source: | ||
| 5/28/2024 | Listed for sale | $310,000+33.2%$144/sqft |
Source: | ||
| 4/28/2017 | Sold | $232,715+17.9%$108/sqft |
Source: Agent Provided Report a problem | ||
| 10/18/2007 | Sold | $197,330$91/sqft |
Source: Public Record Report a problem | ||
Public tax history
Tax history is unavailable.
Find assessor info on the county website
Neighborhood: 35040
Nearby schools
GreatSchools rating
- 3/10Calera Elementary SchoolGrades: K-2Distance: 2 mi
- 8/10Calera Middle SchoolGrades: 6-8Distance: 5.3 mi
- 6/10Calera High SchoolGrades: 9-12Distance: 2.7 mi
Schools provided by the listing agent
- Elementary: Calera
- Middle: Calera
- High: Calera
Source: GALMLS. This data may not be complete. We recommend contacting the local school district to confirm school assignments for this home.
Get a cash offer in 3 minutes
Find out how much your home could sell for in as little as 3 minutes with a no-obligation cash offer.
Estimated market value
$320,800

