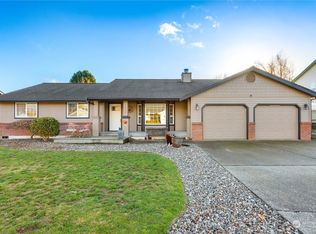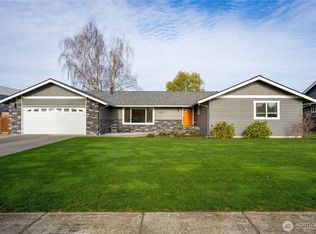Check out this well maintained 3 bed/2.5 bath home! Inviting and spacious floor plan with 1981 sqft! Move-in-ready with some recent updates including beautiful new LG kitchen appliances, quality carpet upstairs, water heater, and roof! You will love this huge fully-fenced backyard with a covered deck, fire pit, and plenty of space to garden or play! Established friendly neighborhood that is close to the schools and parks. Don't miss this opportunity to call this home yours!
This property is off market, which means it's not currently listed for sale or rent on Zillow. This may be different from what's available on other websites or public sources.


