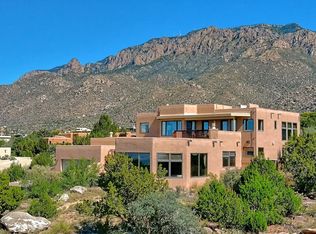Sold on 09/02/25
Price Unknown
1036 Red Oaks Loop NE, Albuquerque, NM 87122
4beds
2,916sqft
Single Family Residence
Built in 1978
0.71 Acres Lot
$763,200 Zestimate®
$--/sqft
$3,177 Estimated rent
Home value
$763,200
$702,000 - $832,000
$3,177/mo
Zestimate® history
Loading...
Owner options
Explore your selling options
What's special
Sandia Heights custom home w/ sensational 360-degree VIEWS & a sense of privacy on incredible 3/4 acre lot. Warm and inviting w/ beautiful redwood siding, raised ceilings, Saltillo tiles, and premium wood shutters. HUGE PRIMARY SUITE upstairs w/ views, fireplace, bathroom suite, large walk-in closet & connects to enormous deck with amazing views of mtns/valley. 2nd Primary bedroom w/ full bath on 1st floor. Bright kitchen/dining, granite counters, maple cabinetry, counter seating, lots of storage, panoramic mountain VIEWS. Plus flex room/office. Spa suite w/ hot tub, sauna, bathroom. NEW metal roof & NEW gutters (2025), re-finished floor ducts (2025), NEW 50 gal water heater (2025), new garage roof (2019), NEW upgraded septic (2022). Extended garage. Refrigerated air, 2 newer units.
Zillow last checked: 8 hours ago
Listing updated: September 02, 2025 at 03:11pm
Listed by:
Lindsey Stone Diaz 505-585-4317,
Berkshire Hathaway NM Prop
Bought with:
Joseph Giraudo, 42761
Re/Max Exclusive
Source: SWMLS,MLS#: 1087660
Facts & features
Interior
Bedrooms & bathrooms
- Bedrooms: 4
- Bathrooms: 3
- Full bathrooms: 2
- 3/4 bathrooms: 1
Primary bedroom
- Level: Second
- Area: 313.5
- Dimensions: 20.9 x 15
Bedroom 2
- Level: Main
- Area: 171
- Dimensions: 15 x 11.4
Bedroom 3
- Level: Main
- Area: 151.42
- Dimensions: 13.4 x 11.3
Bedroom 4
- Level: Main
- Area: 149.16
- Dimensions: 13.2 x 11.3
Kitchen
- Level: Main
- Area: 218.16
- Dimensions: 21.6 x 10.1
Living room
- Level: Main
- Area: 81.55
- Dimensions: 23.3 x 3.5
Office
- Level: Main
- Area: 180.32
- Dimensions: 19.6 x 9.2
Sauna
- Level: Main
- Area: 38.88
- Dimensions: 7.2 x 5.4
Heating
- Ductless, Multiple Heating Units, Natural Gas
Cooling
- Multi Units, Refrigerated
Appliances
- Included: Free-Standing Gas Range, Microwave, Refrigerator, Washer
- Laundry: Washer Hookup, Dryer Hookup, ElectricDryer Hookup
Features
- Beamed Ceilings, Bookcases, Bathtub, Dual Sinks, Garden Tub/Roman Tub, High Ceilings, Home Office, Hot Tub/Spa, Jack and Jill Bath, Multiple Living Areas, Multiple Primary Suites, Pantry, Soaking Tub, Sunken Living Room, Tub Shower, Utility Room, Walk-In Closet(s), Central Vacuum
- Flooring: Carpet, Tile
- Windows: Double Pane Windows, Insulated Windows, Vinyl, Wood Frames
- Has basement: No
- Number of fireplaces: 2
- Fireplace features: Gas Log, Wood Burning
Interior area
- Total structure area: 2,916
- Total interior livable area: 2,916 sqft
Property
Parking
- Total spaces: 2
- Parking features: Attached, Garage, Oversized, Storage, Workshop in Garage
- Attached garage spaces: 2
Features
- Levels: Two
- Stories: 2
- Patio & porch: Balcony, Deck, Open, Patio
- Exterior features: Balcony, Deck, Private Entrance
- Has spa: Yes
- Spa features: Hot Tub
- Has view: Yes
Lot
- Size: 0.71 Acres
- Features: Landscaped, Views
Details
- Parcel number: 102306341040710914
- Zoning description: R-1
Construction
Type & style
- Home type: SingleFamily
- Architectural style: Custom
- Property subtype: Single Family Residence
Materials
- Frame, Wood Siding, Rock
- Foundation: Permanent
- Roof: Metal,Tar/Gravel
Condition
- Resale
- New construction: No
- Year built: 1978
Details
- Builder name: Curry
Utilities & green energy
- Sewer: Aerobic Septic, Septic Tank
- Water: Community/Coop
- Utilities for property: Electricity Connected, Natural Gas Connected, Water Connected
Green energy
- Energy generation: None
Community & neighborhood
Location
- Region: Albuquerque
HOA & financial
HOA
- Has HOA: No
- HOA fee: $15 monthly
Other
Other facts
- Listing terms: Cash,Conventional,FHA,VA Loan
Price history
| Date | Event | Price |
|---|---|---|
| 9/2/2025 | Sold | -- |
Source: | ||
| 8/2/2025 | Pending sale | $775,000$266/sqft |
Source: | ||
| 7/17/2025 | Price change | $775,000-1.3%$266/sqft |
Source: | ||
| 6/21/2025 | Price change | $785,000-1.3%$269/sqft |
Source: | ||
| 6/6/2025 | Listed for sale | $795,000$273/sqft |
Source: | ||
Public tax history
| Year | Property taxes | Tax assessment |
|---|---|---|
| 2024 | $6,618 +1.6% | $215,180 +3% |
| 2023 | $6,512 +37.4% | $208,912 +32.8% |
| 2022 | $4,740 +3.6% | $157,324 +3% |
Find assessor info on the county website
Neighborhood: Sandia Heights
Nearby schools
GreatSchools rating
- 9/10Double Eagle Elementary SchoolGrades: PK-5Distance: 1.8 mi
- 7/10Desert Ridge Middle SchoolGrades: 6-8Distance: 3.7 mi
- 7/10La Cueva High SchoolGrades: 9-12Distance: 4.3 mi
Schools provided by the listing agent
- Elementary: Double Eagle
- Middle: Desert Ridge
- High: La Cueva
Source: SWMLS. This data may not be complete. We recommend contacting the local school district to confirm school assignments for this home.
Get a cash offer in 3 minutes
Find out how much your home could sell for in as little as 3 minutes with a no-obligation cash offer.
Estimated market value
$763,200
Get a cash offer in 3 minutes
Find out how much your home could sell for in as little as 3 minutes with a no-obligation cash offer.
Estimated market value
$763,200
