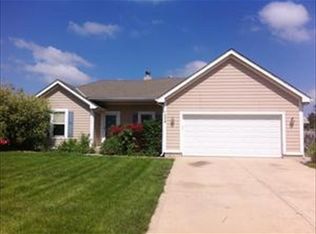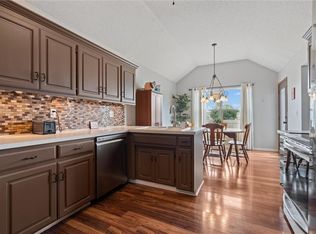Fantastic Ranch home in a Great Family neighborhood. 5 beds, 3.5 bathrooms. The Large Great Room has a 10 ft ceiling and a Beautiful Gas Fireplace, the kitchen features quartz counter tops, a big granite sink, gleaming hard wood floors, a separate pantry and informal dining area with Bay windows. All kitchen appliances stay. The walk-up Basement has a very large family room/game room, a second kitchen, 2 bedrooms, 1.5 bathrooms a laundry room and Storage. Extra Large Corner Lot on a cul-de-sac. Fenced in back yard and patio w/a newer 10x12 storage shed. Elementary school only a few blocks away.
This property is off market, which means it's not currently listed for sale or rent on Zillow. This may be different from what's available on other websites or public sources.

