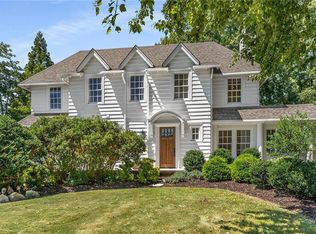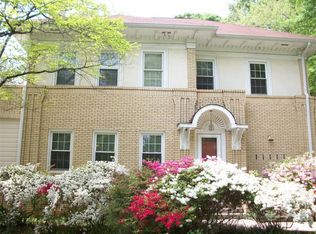Closed
$2,375,600
1036 Oxford Rd NE, Atlanta, GA 30306
6beds
4,315sqft
Single Family Residence, Residential
Built in 1925
0.46 Acres Lot
$2,369,700 Zestimate®
$551/sqft
$8,357 Estimated rent
Home value
$2,369,700
$2.18M - $2.56M
$8,357/mo
Zestimate® history
Loading...
Owner options
Explore your selling options
What's special
Discover elevated living in this exquisitely renovated 1925 estate, nestled on a rare half-acre lot in Atlanta’s prestigious Druid Hills neighborhood. Thoughtfully restored with over $400,000 in enhancements, this residence is a seamless blend of original architectural charm and sophisticated modern living. Designed by acclaimed architect Leila Ross Wilburn and set within a neighborhood envisioned by famed landscape architect Frederick Law Olmsted, the home lies in one of Atlanta’s most storied enclaves—once home to Coca-Cola founder Asa Candler. At the heart of the home, the chef’s kitchen impresses with a 48” Wolf Range, custom cabinetry, and a 12' x 12' butler’s pantry—perfectly appointed for entertaining. The grand living room is anchored by a stately fireplace and framed by views of the expansive backyard, while the elegant dining room opens directly onto a spacious deck overlooking a sparkling pool, complete with updated equipment and an automatic pool cover. The luxurious primary suite offers its own fireplace and spa-inspired bath with soaking tub and oversized shower. Five full bathrooms and a powder room are beautifully appointed, complemented by a sun-drenched main floor sunroom and multiple outdoor living spaces designed for effortless indoor-outdoor flow. With over 4,000 square feet of living space plus a separate guest house—ideal as an office, in-law suite, or income-producing rental—this home offers unmatched versatility. Smart home features include a WiFi-controlled irrigation system, and a rare three-car garage enhances everyday convenience. Situated beside one of only eight twittens in Druid Hills, this prime location offers easy access to Downtown, Midtown, and Decatur. Walk to Emory University and Hospital; CDC and Children’s Healthcare are just minutes away. This is where historic prestige meets modern luxury—an exceptional opportunity in one of Atlanta’s most coveted neighborhoods.
Zillow last checked: 8 hours ago
Listing updated: September 25, 2025 at 09:46am
Listing Provided by:
G Shawn Morgan,
Compass
Bought with:
Chase Horner, 277174
Atlanta Fine Homes Sotheby's International
Source: FMLS GA,MLS#: 7597595
Facts & features
Interior
Bedrooms & bathrooms
- Bedrooms: 6
- Bathrooms: 7
- Full bathrooms: 6
- 1/2 bathrooms: 1
- Main level bathrooms: 1
Primary bedroom
- Features: Oversized Master
- Level: Oversized Master
Bedroom
- Features: Oversized Master
Primary bathroom
- Features: Double Vanity, Separate Tub/Shower, Skylights, Soaking Tub
Dining room
- Features: Butlers Pantry, Separate Dining Room
Kitchen
- Features: Breakfast Bar, Breakfast Room, Eat-in Kitchen, Kitchen Island, Pantry Walk-In, Solid Surface Counters, View to Family Room
Heating
- Central, Electric
Cooling
- Ceiling Fan(s), Central Air
Appliances
- Included: Dishwasher, Disposal, Gas Range, Gas Water Heater, Microwave, Range Hood, Refrigerator, Self Cleaning Oven
- Laundry: Main Level
Features
- Double Vanity, Entrance Foyer, High Ceilings 9 ft Lower, High Ceilings 9 ft Main, High Ceilings 9 ft Upper, His and Hers Closets, Walk-In Closet(s)
- Flooring: Hardwood
- Windows: Shutters, Skylight(s)
- Basement: Unfinished
- Number of fireplaces: 3
- Fireplace features: Family Room, Living Room, Master Bedroom
- Common walls with other units/homes: No Common Walls
Interior area
- Total structure area: 4,315
- Total interior livable area: 4,315 sqft
- Finished area above ground: 4,315
Property
Parking
- Total spaces: 3
- Parking features: Detached, Garage, Garage Door Opener, Level Driveway
- Garage spaces: 3
- Has uncovered spaces: Yes
Accessibility
- Accessibility features: None
Features
- Levels: Three Or More
- Patio & porch: Covered, Deck, Front Porch, Patio, Rear Porch
- Exterior features: Awning(s), Private Yard
- Pool features: Heated, In Ground
- Spa features: None
- Fencing: Back Yard,Wood
- Has view: Yes
- View description: City
- Waterfront features: None
- Body of water: None
Lot
- Size: 0.46 Acres
- Dimensions: 100x200x100x200
- Features: Back Yard, Front Yard, Landscaped
Details
- Additional structures: Carriage House, Garage(s)
- Parcel number: 18 002 02 027
- Other equipment: Dehumidifier
- Horse amenities: None
Construction
Type & style
- Home type: SingleFamily
- Architectural style: Colonial,Traditional
- Property subtype: Single Family Residence, Residential
Materials
- Brick 4 Sides
- Foundation: See Remarks
- Roof: Tile,Other
Condition
- Resale
- New construction: No
- Year built: 1925
Utilities & green energy
- Electric: 110 Volts, 220 Volts
- Sewer: Public Sewer
- Water: Public
- Utilities for property: Cable Available, Electricity Available, Natural Gas Available, Sewer Available, Water Available
Green energy
- Energy efficient items: None
- Energy generation: None
Community & neighborhood
Security
- Security features: Security Gate, Smoke Detector(s)
Community
- Community features: Homeowners Assoc, Near Schools, Near Shopping, Near Trails/Greenway, Sidewalks, Street Lights
Location
- Region: Atlanta
- Subdivision: Druid Hills
Other
Other facts
- Road surface type: Paved
Price history
| Date | Event | Price |
|---|---|---|
| 9/24/2025 | Sold | $2,375,600-5%$551/sqft |
Source: | ||
| 8/26/2025 | Pending sale | $2,500,000$579/sqft |
Source: | ||
| 6/27/2025 | Listed for sale | $2,500,000+128.3%$579/sqft |
Source: | ||
| 3/18/2020 | Sold | $1,095,000-8.4%$254/sqft |
Source: Public Record | ||
| 3/3/2020 | Listed for sale | $1,195,000$277/sqft |
Source: Keller Williams Realty Intown ATL #6548031 | ||
Public tax history
| Year | Property taxes | Tax assessment |
|---|---|---|
| 2024 | $20,221 +16.6% | $672,560 +18.8% |
| 2023 | $17,346 +15.2% | $566,000 +29.2% |
| 2022 | $15,060 0% | $438,000 |
Find assessor info on the county website
Neighborhood: Druid Hills
Nearby schools
GreatSchools rating
- 7/10Fernbank Elementary SchoolGrades: PK-5Distance: 1.3 mi
- 5/10Druid Hills Middle SchoolGrades: 6-8Distance: 4.5 mi
- 6/10Druid Hills High SchoolGrades: 9-12Distance: 1.4 mi
Schools provided by the listing agent
- Elementary: Fernbank
- Middle: Druid Hills
- High: Druid Hills
Source: FMLS GA. This data may not be complete. We recommend contacting the local school district to confirm school assignments for this home.
Get a cash offer in 3 minutes
Find out how much your home could sell for in as little as 3 minutes with a no-obligation cash offer.
Estimated market value
$2,369,700
Get a cash offer in 3 minutes
Find out how much your home could sell for in as little as 3 minutes with a no-obligation cash offer.
Estimated market value
$2,369,700

