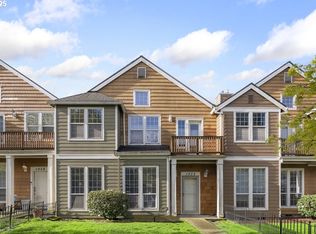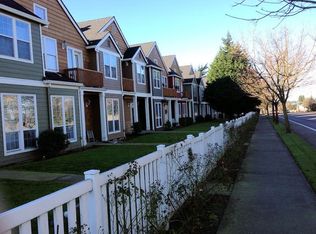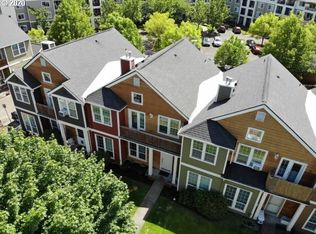Sold
$360,000
1036 NW Burnside Rd, Gresham, OR 97030
3beds
1,721sqft
Residential, Townhouse
Built in 2000
1,306.8 Square Feet Lot
$354,500 Zestimate®
$209/sqft
$2,316 Estimated rent
Home value
$354,500
$330,000 - $383,000
$2,316/mo
Zestimate® history
Loading...
Owner options
Explore your selling options
What's special
Your Dream Townhome Awaits! Welcome to this beautifully updated 3-bedroom, 2.5-bathroom townhome, offering an impressive 1,721 square feet of living space at an affordable price. This home features low HOA dues and a convenient attached garage. Significant updates include a newer roof and siding completed in approx. 2011, ensuring long-term durability and peace of mind. Inside, the newly remodeled kitchen boasts elegant shaker-style cabinets, granite countertops, and a modern aesthetic. Throughout the home, you'll find new laminate flooring, plush carpet, and fresh paint, making this property truly move-in ready.Centrally located in a vibrant area, the home provides easy access to shopping, dining, and entertainment. Nearby attractions include the serene Gresham Japanese Garden, Gresham Station, Margarita Factory, The Cinema, Wunderland, and the lively Gresham Farmers Market. Outdoor enthusiasts will love the proximity to the Springwater Corridor Trail, while daily conveniences like coffee shops, the max, gym, restaurants, and grocery stores are just a stone's throw away. This home offers the perfect blend of modern updates, a prime location, and unbeatable value. It's a must see.
Zillow last checked: 8 hours ago
Listing updated: January 16, 2025 at 01:16am
Listed by:
Cristina John 503-939-8201,
Keller Williams Realty Professionals
Bought with:
Russell Xay, 201234052
Matin Real Estate
Source: RMLS (OR),MLS#: 24556499
Facts & features
Interior
Bedrooms & bathrooms
- Bedrooms: 3
- Bathrooms: 3
- Full bathrooms: 2
- Partial bathrooms: 1
- Main level bathrooms: 1
Primary bedroom
- Features: Balcony, Suite, Vaulted Ceiling, Wallto Wall Carpet
- Level: Upper
- Area: 225
- Dimensions: 15 x 15
Bedroom 2
- Features: Vaulted Ceiling, Wallto Wall Carpet
- Level: Upper
- Area: 120
- Dimensions: 10 x 12
Bedroom 3
- Features: Vaulted Ceiling, Wallto Wall Carpet
- Level: Upper
- Area: 120
- Dimensions: 10 x 12
Dining room
- Features: Laminate Flooring
- Level: Main
- Area: 72
- Dimensions: 9 x 8
Kitchen
- Features: High Ceilings, Laminate Flooring
- Level: Main
- Area: 90
- Width: 9
Living room
- Features: Fireplace, High Ceilings, Laminate Flooring
- Level: Main
Heating
- Forced Air, Fireplace(s)
Cooling
- None
Appliances
- Included: Dishwasher, Microwave, Plumbed For Ice Maker, Stainless Steel Appliance(s), Washer/Dryer, Electric Water Heater
- Laundry: Laundry Room
Features
- Ceiling Fan(s), Granite, High Ceilings, Vaulted Ceiling(s), Balcony, Suite
- Flooring: Laminate, Wall to Wall Carpet
- Basement: Crawl Space
- Number of fireplaces: 1
- Fireplace features: Electric
Interior area
- Total structure area: 1,721
- Total interior livable area: 1,721 sqft
Property
Parking
- Total spaces: 1
- Parking features: On Street, Attached
- Attached garage spaces: 1
- Has uncovered spaces: Yes
Features
- Levels: Two
- Stories: 2
- Patio & porch: Porch
- Exterior features: Balcony
- Fencing: Fenced
- Has view: Yes
- View description: City
Lot
- Size: 1,306 sqft
- Features: Level, SqFt 0K to 2999
Details
- Parcel number: R142298
Construction
Type & style
- Home type: Townhouse
- Property subtype: Residential, Townhouse
- Attached to another structure: Yes
Materials
- Wood Composite
- Foundation: Concrete Perimeter
- Roof: Composition
Condition
- Updated/Remodeled
- New construction: No
- Year built: 2000
Utilities & green energy
- Gas: Gas
- Sewer: Public Sewer
- Water: Public
Community & neighborhood
Location
- Region: Gresham
HOA & financial
HOA
- Has HOA: Yes
- HOA fee: $166 monthly
Other
Other facts
- Listing terms: Cash,Conventional,FHA,State GI Loan,VA Loan
- Road surface type: Concrete, Paved
Price history
| Date | Event | Price |
|---|---|---|
| 1/15/2025 | Sold | $360,000+3.2%$209/sqft |
Source: | ||
| 12/19/2024 | Pending sale | $349,000$203/sqft |
Source: | ||
| 11/20/2024 | Listed for sale | $349,000+77.2%$203/sqft |
Source: | ||
| 5/14/2015 | Sold | $196,978+1%$114/sqft |
Source: | ||
| 2/15/2015 | Listed for sale | $195,000-2%$113/sqft |
Source: Pete Anderson Realty Assoc Inc #15415133 Report a problem | ||
Public tax history
| Year | Property taxes | Tax assessment |
|---|---|---|
| 2025 | $4,249 +4.5% | $208,820 +3% |
| 2024 | $4,068 +9.8% | $202,740 +3% |
| 2023 | $3,706 +2.9% | $196,840 +3% |
Find assessor info on the county website
Neighborhood: Northwest
Nearby schools
GreatSchools rating
- 3/10North Gresham Elementary SchoolGrades: K-5Distance: 0.3 mi
- 1/10Clear Creek Middle SchoolGrades: 6-8Distance: 0.9 mi
- 4/10Gresham High SchoolGrades: 9-12Distance: 0.7 mi
Schools provided by the listing agent
- Elementary: North Gresham
- Middle: Clear Creek
- High: Gresham
Source: RMLS (OR). This data may not be complete. We recommend contacting the local school district to confirm school assignments for this home.
Get a cash offer in 3 minutes
Find out how much your home could sell for in as little as 3 minutes with a no-obligation cash offer.
Estimated market value
$354,500
Get a cash offer in 3 minutes
Find out how much your home could sell for in as little as 3 minutes with a no-obligation cash offer.
Estimated market value
$354,500


