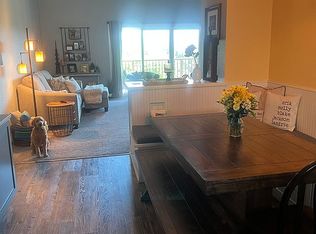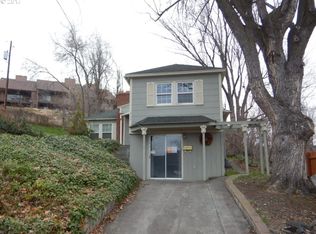Sold
$475,000
1036 NW 12th St, Pendleton, OR 97801
4beds
3,022sqft
Residential, Condominium
Built in 1980
-- sqft lot
$458,900 Zestimate®
$157/sqft
$2,635 Estimated rent
Home value
$458,900
$427,000 - $491,000
$2,635/mo
Zestimate® history
Loading...
Owner options
Explore your selling options
What's special
Luxury condominium in one of Pendleton's finest locations! Check out the virtual tour and see for yourself! (https://youtu.be/kWasUS7sdZw) This exquisite 4 bedroom, 3.5 bathroom condo proudly boasts a spacious layout spanning over 3,000 square feet with a host of modern amenities. The main level provides a sprawling kitchen with stainless steel appliances, gas range, solid surface & butcher block counter tops, island, and tremendous storage. The attention to detail and craftsmanship are second to none. You will love the convenience of the owner's suite on the main level complete with walk-in closet, laundry, full bath and panoramic views. Travel through the inviting living room to enjoy a Pendleton sunset off your private deck or relax in your serene courtyard perfect for morning coffee. The vaulted ceilings throughout the home provide an open and airy feel bringing in loads of natural light. The 2nd level provides 2 more large bedrooms and full bath. Stroll downstairs for a family friendly living space with plenty of room for entertaining. A fourth bedroom downstairs, wet bar, full bath, 2nd laundry & storage area, plus access to the lower level patio round out the lower level. A detached 2-car garage add security for your vehicles as well as extra storage space. This condo has been thoughtfully remodeled from top to bottom, ensuring that every detail meets the highest standard of modern living.
Zillow last checked: 8 hours ago
Listing updated: December 01, 2023 at 01:43am
Listed by:
Jason VanNice 760-409-6842,
Coldwell Banker Farley Company
Bought with:
Matthew Vogler, 200606361
John J Howard & Associates
Source: RMLS (OR),MLS#: 23109255
Facts & features
Interior
Bedrooms & bathrooms
- Bedrooms: 4
- Bathrooms: 4
- Full bathrooms: 3
- Partial bathrooms: 1
- Main level bathrooms: 2
Primary bedroom
- Features: Bathroom
- Level: Main
Bedroom 2
- Level: Upper
Bedroom 3
- Level: Upper
Bedroom 4
- Level: Lower
Dining room
- Level: Main
Family room
- Level: Lower
Kitchen
- Level: Main
Living room
- Level: Main
Heating
- Forced Air 95 Plus
Cooling
- Central Air
Appliances
- Included: Convection Oven, Dishwasher, Disposal, Down Draft, Free-Standing Gas Range, Free-Standing Refrigerator, Gas Appliances, Microwave, Plumbed For Ice Maker, Stainless Steel Appliance(s), Washer/Dryer, Water Softener, Electric Water Heater, ENERGY STAR Qualified Appliances
- Laundry: Laundry Room
Features
- Floor 3rd, High Ceilings, Bathroom, Kitchen Island, Pantry, Quartz
- Flooring: Engineered Hardwood, Wall to Wall Carpet
- Windows: Double Pane Windows, Vinyl Frames
- Basement: Finished
- Common walls with other units/homes: 1 Common Wall
Interior area
- Total structure area: 3,022
- Total interior livable area: 3,022 sqft
Property
Parking
- Total spaces: 2
- Parking features: Driveway, Garage Door Opener, Condo Garage (Attached), Detached, Oversized
- Garage spaces: 2
- Has uncovered spaces: Yes
Features
- Stories: 3
- Entry location: Main Level
- Patio & porch: Deck
- Has view: Yes
- View description: City, Mountain(s), Valley
Lot
- Features: Gentle Sloping, Private, Sprinkler
Details
- Parcel number: 105246
Construction
Type & style
- Home type: Condo
- Property subtype: Residential, Condominium
Materials
- Lap Siding, Wood Siding, Insulation and Ceiling Insulation
- Foundation: Concrete Perimeter
- Roof: Composition
Condition
- Resale
- New construction: No
- Year built: 1980
Utilities & green energy
- Gas: Gas
- Sewer: Public Sewer
- Water: Public
Community & neighborhood
Security
- Security features: None
Location
- Region: Pendleton
- Subdivision: North Hill
HOA & financial
HOA
- Has HOA: Yes
- HOA fee: $450 monthly
- Amenities included: Commons, Gym, Maintenance Grounds, Meeting Room, Party Room, Road Maintenance, Sauna, Sewer, Snow Removal, Utilities, Water, Weight Room
Other
Other facts
- Listing terms: Cash,Conventional,FHA,VA Loan
- Road surface type: Paved
Price history
| Date | Event | Price |
|---|---|---|
| 11/30/2023 | Sold | $475,000-2.9%$157/sqft |
Source: | ||
| 10/15/2023 | Pending sale | $489,000$162/sqft |
Source: | ||
| 10/7/2023 | Price change | $489,000-1.2%$162/sqft |
Source: | ||
| 9/12/2023 | Listed for sale | $495,000$164/sqft |
Source: | ||
Public tax history
Tax history is unavailable.
Neighborhood: 97801
Nearby schools
GreatSchools rating
- NAPendleton Early Learning CenterGrades: PK-KDistance: 1.1 mi
- 5/10Sunridge Middle SchoolGrades: 6-8Distance: 2.1 mi
- 5/10Pendleton High SchoolGrades: 9-12Distance: 0.6 mi
Schools provided by the listing agent
- Elementary: Washington
- Middle: Sunridge
- High: Pendleton
Source: RMLS (OR). This data may not be complete. We recommend contacting the local school district to confirm school assignments for this home.
Get pre-qualified for a loan
At Zillow Home Loans, we can pre-qualify you in as little as 5 minutes with no impact to your credit score.An equal housing lender. NMLS #10287.

