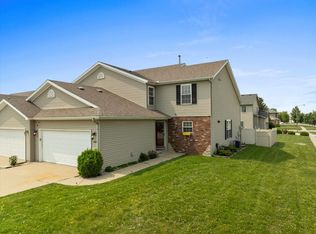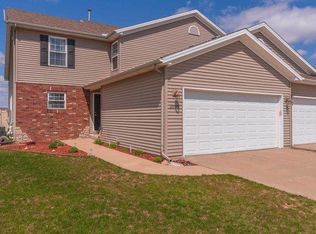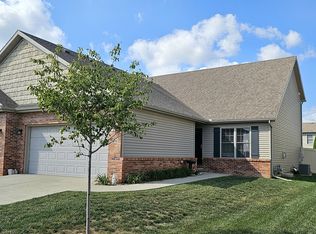Unique cape cod style home on corner lot with NEW privacy fence in Eagles Landing near Grove Elementary! Open floor plan showcases gorgeous living room with stone fireplace flanked by built-in bookcases & wood plank ceiling. Spacious kitchen features custom maple cabinets, a breakfast bar island & space for a large table. French doors lead to generous main floor master suite. Two giant bedrooms plus a loft area & full bath complete the 2nd floor. Fully finished basement boasts 4th bedroom, full bath & additional family room AND bonus room! Hardwood floors. Iron spindles. Delta plumbing fixtures with body spray features. Main floor laundry includes deep sink, cabinets & closet. Extra deep garage with built-in shelving. New landscaping & rock. HVAC 2013. Fresh paint. MUST see home!
This property is off market, which means it's not currently listed for sale or rent on Zillow. This may be different from what's available on other websites or public sources.



