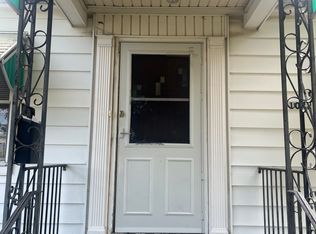Sold for $122,000
$122,000
1036 N Bond St, Springfield, IL 62702
3beds
955sqft
Single Family Residence, Residential
Built in 1954
9,729 Square Feet Lot
$127,000 Zestimate®
$128/sqft
$1,209 Estimated rent
Home value
$127,000
$118,000 - $135,000
$1,209/mo
Zestimate® history
Loading...
Owner options
Explore your selling options
What's special
Introducing 1036 N. Bond St! This completely remodeled 3 bed 1 bath Northside dream is ready for its new owner. Stepping into this bungalow style home you will be greeted by a spacious living room drenched in natural light. The galley style kitchen is redesigned and all new with tons of crisp white cabinets, beautiful tile backsplash, formica countertops and stainless steel appliances. You will love the split style floor plan with with master bedroom separate from the other two bedrooms! You are going to fall in love with the all new bathroom featuring a timeless tile floor, new tub/surround, toilet and vanity. The interior of the home features all new paint, LVP flooring, windows, HVAC and so much more!! The full unfinished basement makes for great storage or potential living space. The exterior of the home has been repainted and features an extra deep lot that is mostly fenced in. The home has been pre inspected for the buyers peace of mind and sold as reported.
Zillow last checked: 8 hours ago
Listing updated: January 06, 2024 at 12:01pm
Listed by:
Dominic Campo Office:217-625-4663,
Campo Realty, Inc.
Bought with:
Bradley Libbra, 475207642
Keller Williams Capital
Source: RMLS Alliance,MLS#: CA1026258 Originating MLS: Capital Area Association of Realtors
Originating MLS: Capital Area Association of Realtors

Facts & features
Interior
Bedrooms & bathrooms
- Bedrooms: 3
- Bathrooms: 1
- Full bathrooms: 1
Bedroom 1
- Level: Main
- Dimensions: 14ft 11in x 9ft 7in
Bedroom 2
- Level: Main
- Dimensions: 9ft 7in x 9ft 3in
Bedroom 3
- Level: Main
- Dimensions: 11ft 0in x 11ft 4in
Other
- Level: Main
- Dimensions: 11ft 9in x 9ft 6in
Kitchen
- Level: Main
- Dimensions: 8ft 2in x 11ft 5in
Living room
- Level: Main
- Dimensions: 15ft 9in x 11ft 4in
Main level
- Area: 955
Heating
- Forced Air
Cooling
- Central Air
Appliances
- Included: Microwave, Range, Refrigerator, Gas Water Heater
Features
- Ceiling Fan(s)
- Windows: Blinds
- Basement: Full,Unfinished
Interior area
- Total structure area: 955
- Total interior livable area: 955 sqft
Property
Parking
- Parking features: On Street
- Has uncovered spaces: Yes
Features
- Patio & porch: Patio, Porch
Lot
- Size: 9,729 sqft
- Dimensions: 47 x 207
- Features: Level
Details
- Parcel number: 1428.0204009
Construction
Type & style
- Home type: SingleFamily
- Architectural style: Bungalow
- Property subtype: Single Family Residence, Residential
Materials
- Frame, Aluminum Siding
- Foundation: Brick/Mortar
- Roof: Shingle
Condition
- New construction: No
- Year built: 1954
Utilities & green energy
- Sewer: Public Sewer
- Water: Public
Community & neighborhood
Location
- Region: Springfield
- Subdivision: None
Other
Other facts
- Road surface type: Paved
Price history
| Date | Event | Price |
|---|---|---|
| 2/27/2024 | Listing removed | -- |
Source: Zillow Rentals Report a problem | ||
| 2/8/2024 | Listed for rent | $1,350$1/sqft |
Source: Zillow Rentals Report a problem | ||
| 2/8/2024 | Listing removed | -- |
Source: Zillow Rentals Report a problem | ||
| 1/24/2024 | Price change | $1,350-1.8%$1/sqft |
Source: Zillow Rentals Report a problem | ||
| 1/20/2024 | Price change | $1,375-3.5%$1/sqft |
Source: Zillow Rentals Report a problem | ||
Public tax history
| Year | Property taxes | Tax assessment |
|---|---|---|
| 2024 | $2,918 +217.5% | $34,739 +234.2% |
| 2023 | $919 +4% | $10,394 +5.4% |
| 2022 | $883 -36.1% | $9,859 -35.8% |
Find assessor info on the county website
Neighborhood: Oak Ridge
Nearby schools
GreatSchools rating
- 6/10Enos Elementary SchoolGrades: K-5Distance: 0.1 mi
- 2/10U S Grant Middle SchoolGrades: 6-8Distance: 1.6 mi
- 1/10Lanphier High SchoolGrades: 9-12Distance: 1.1 mi
Get pre-qualified for a loan
At Zillow Home Loans, we can pre-qualify you in as little as 5 minutes with no impact to your credit score.An equal housing lender. NMLS #10287.
