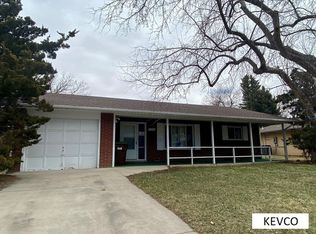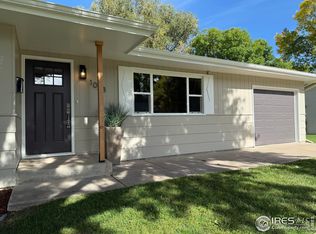Sold for $476,500 on 09/27/24
$476,500
1036 Montview Rd, Fort Collins, CO 80521
3beds
1,562sqft
Residential-Detached, Residential
Built in 1964
8,359 Square Feet Lot
$473,000 Zestimate®
$305/sqft
$2,191 Estimated rent
Home value
$473,000
$449,000 - $497,000
$2,191/mo
Zestimate® history
Loading...
Owner options
Explore your selling options
What's special
PRICE IMPROVEMENT!! Take another look. Here's a great opportunity to add your personal designs to this older home. This Tri-level consists of a Main floor living room, kitchen, and dining area. Upper level has all three bedrooms as well as a full bath. The family room, laundry, and half bath make up the lower level. **Lower level bath previously had a shower where the linen closet is and should be able to be converted back. Kitchen comes with all appliances and some of the lower cabinets have pull out shelves. Main level has newer flooring, newer front window and patio slider. The one car garage is heated with room for woodworking or crafts. Home has a 100-amp, 240/120 volt and the branch circuit wiring is copper (no aluminum wiring for branch circuits). Furnace replaced 5 years ago and is high-efficiency with the ducts cleaned in 2022. Entertain your family and friends on the new back patio. Spacious yard for relaxing and gardening. Yard is fully fenced so bring your pets. Close walk to campus, shops, restaurants, and parks.
Zillow last checked: 8 hours ago
Listing updated: September 28, 2024 at 07:32am
Listed by:
Gerri Noel 970-222-2044,
Keller Williams Realty NoCo
Bought with:
Abbey Boeding
Group Harmony
Source: IRES,MLS#: 1012722
Facts & features
Interior
Bedrooms & bathrooms
- Bedrooms: 3
- Bathrooms: 2
- Full bathrooms: 1
- 1/2 bathrooms: 1
Primary bedroom
- Area: 90
- Dimensions: 9 x 10
Bedroom 2
- Area: 112
- Dimensions: 14 x 8
Bedroom 3
- Area: 117
- Dimensions: 13 x 9
Dining room
- Area: 90
- Dimensions: 10 x 9
Family room
- Area: 608
- Dimensions: 32 x 19
Kitchen
- Area: 90
- Dimensions: 9 x 10
Living room
- Area: 209
- Dimensions: 19 x 11
Heating
- Forced Air
Cooling
- Attic Fan
Appliances
- Included: Electric Range/Oven, Self Cleaning Oven, Dishwasher, Refrigerator, Washer, Dryer, Microwave, Disposal
- Laundry: Washer/Dryer Hookups, Lower Level
Features
- High Speed Internet
- Flooring: Wood, Wood Floors
- Windows: Window Coverings, Bay Window(s), Double Pane Windows, Bay or Bow Window
- Basement: None,Radon Unknown
- Has fireplace: Yes
- Fireplace features: Family/Recreation Room Fireplace
Interior area
- Total structure area: 1,562
- Total interior livable area: 1,562 sqft
- Finished area above ground: 1,562
- Finished area below ground: 0
Property
Parking
- Total spaces: 1
- Parking features: Garage Door Opener, Heated Garage
- Attached garage spaces: 1
- Details: Garage Type: Attached
Features
- Levels: Tri-Level
- Stories: 3
- Patio & porch: Patio
- Exterior features: Lighting
- Fencing: Fenced,Wood,Chain Link
Lot
- Size: 8,359 sqft
- Features: Curbs, Gutters, Sidewalks, Fire Hydrant within 500 Feet, Level, Within City Limits
Details
- Additional structures: Storage
- Parcel number: R0094170
- Zoning: RL
- Special conditions: Private Owner
Construction
Type & style
- Home type: SingleFamily
- Property subtype: Residential-Detached, Residential
Materials
- Wood/Frame, Brick, Stone, Metal Siding, Painted/Stained, Concrete
- Roof: Composition
Condition
- Not New, Previously Owned
- New construction: No
- Year built: 1964
Utilities & green energy
- Electric: Electric
- Gas: Natural Gas
- Sewer: City Sewer
- Water: City Water, City of Fort Collins
- Utilities for property: Natural Gas Available, Electricity Available, Cable Available
Community & neighborhood
Location
- Region: Fort Collins
- Subdivision: Miller Brother's Foothills
Other
Other facts
- Listing terms: Cash,Conventional,FHA,VA Loan
- Road surface type: Paved, Asphalt
Price history
| Date | Event | Price |
|---|---|---|
| 9/27/2024 | Sold | $476,500-1.8%$305/sqft |
Source: | ||
| 8/26/2024 | Pending sale | $485,000$310/sqft |
Source: | ||
| 7/10/2024 | Price change | $485,000-4.3%$310/sqft |
Source: | ||
| 6/22/2024 | Listed for sale | $507,000$325/sqft |
Source: | ||
Public tax history
| Year | Property taxes | Tax assessment |
|---|---|---|
| 2024 | $2,756 +74.6% | $33,875 -1% |
| 2023 | $1,578 -1.1% | $34,204 +44.5% |
| 2022 | $1,595 +8.9% | $23,665 +37.6% |
Find assessor info on the county website
Neighborhood: P.O.E.T
Nearby schools
GreatSchools rating
- 8/10Bauder Elementary SchoolGrades: PK-5Distance: 0.5 mi
- 5/10Blevins Middle SchoolGrades: 6-8Distance: 0.9 mi
- 8/10Rocky Mountain High SchoolGrades: 9-12Distance: 2 mi
Schools provided by the listing agent
- Elementary: Bauder
- Middle: Blevins
- High: Rocky Mountain
Source: IRES. This data may not be complete. We recommend contacting the local school district to confirm school assignments for this home.
Get a cash offer in 3 minutes
Find out how much your home could sell for in as little as 3 minutes with a no-obligation cash offer.
Estimated market value
$473,000
Get a cash offer in 3 minutes
Find out how much your home could sell for in as little as 3 minutes with a no-obligation cash offer.
Estimated market value
$473,000

