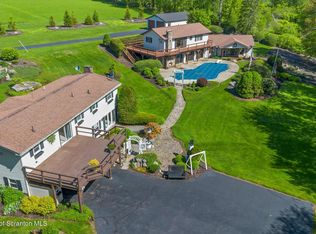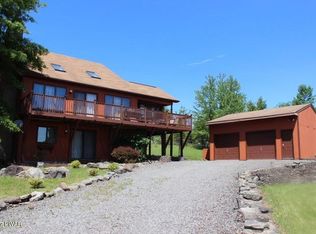Sold for $475,000 on 07/18/24
$475,000
1036 Miller Rd, Lake Ariel, PA 18436
3beds
2,350sqft
Single Family Residence
Built in 2003
5.9 Acres Lot
$533,200 Zestimate®
$202/sqft
$2,753 Estimated rent
Home value
$533,200
$421,000 - $677,000
$2,753/mo
Zestimate® history
Loading...
Owner options
Explore your selling options
What's special
Welcome to your dream retreat nestled on 6 sprawling, level acres offering breathtaking long-distance and lake views! Although the lake itself isn't on the property, you'll feel like you're on its shores every day. This spacious and inviting home strikes the perfect balance between tranquility and practicality, providing an ideal escape from the hustle and bustle of everyday life. As you drive up, the two-car garage welcomes you, offering ample space for your vehicles and storage needs. Step inside to discover a cozy ambiance and open floor plan. The large primary bedroom boasts a private bathroom with a separate tub, shower, and even its own fireplace, ensuring relaxation is always within reach.Enjoy the serene outdoors from the comfort of your screened-in porch, or whip up culinary delights in the kitchen with plenty of cabinet space for all your gadgets and ingredients. The lower level bedroom, which could double as a den, provides versatility to suit your lifestyle, while the abundance of unfinished storage in the basement ensures you'll never run out of space. Upstairs, the second bedroom offers its own private exterior balcony, perfect for enjoying morning coffee or stargazing under the night sky. With meticulous craftsmanship evident throughout, this well-built home promises durability and lasting quality. Don't miss your chance to own this slice of paradise, where privacy, luxury, and natural beauty converge to create the ultimate retreat.
Zillow last checked: 8 hours ago
Listing updated: September 06, 2024 at 09:23pm
Listed by:
Heather L Meagher 570-698-7299,
RE/MAX Best
Bought with:
Heather L Meagher, AB068538
RE/MAX Best
Margaret Hirsch - Morris, RS329144
RE/MAX Best
Source: PWAR,MLS#: PW241068
Facts & features
Interior
Bedrooms & bathrooms
- Bedrooms: 3
- Bathrooms: 3
- Full bathrooms: 3
Primary bedroom
- Area: 356.03
- Dimensions: 22.1 x 16.11
Bedroom 2
- Area: 131.1
- Dimensions: 11.5 x 11.4
Bedroom 3
- Area: 200.66
- Dimensions: 19.11 x 10.5
Primary bathroom
- Area: 154.08
- Dimensions: 10.7 x 14.4
Bathroom 2
- Area: 38.76
- Dimensions: 7.6 x 5.1
Bathroom 3
- Area: 47.74
- Dimensions: 7.7 x 6.2
Bonus room
- Description: Walk in closet
- Area: 46.2
- Dimensions: 7 x 6.6
Bonus room
- Description: Storage Room
- Area: 102.72
- Dimensions: 21.4 x 4.8
Bonus room
- Area: 171.2
- Dimensions: 21.4 x 8
Bonus room
- Description: Storage Room
- Area: 158.36
- Dimensions: 21.4 x 7.4
Bonus room
- Description: Storage Room
- Area: 365.94
- Dimensions: 21.4 x 17.1
Den
- Description: Entry
- Area: 109.34
- Dimensions: 15.4 x 7.1
Dining room
- Area: 133.9
- Dimensions: 10.3 x 13
Other
- Description: Sun Room
- Area: 180.63
- Dimensions: 22.3 x 8.1
Kitchen
- Area: 157.3
- Dimensions: 12.1 x 13
Laundry
- Area: 30.38
- Dimensions: 4.9 x 6.2
Living room
- Area: 263.58
- Dimensions: 19.1 x 13.8
Heating
- Baseboard, Propane, Hot Water, Electric
Cooling
- Ceiling Fan(s)
Appliances
- Included: Dryer, Washer, Refrigerator, Dishwasher
- Laundry: Laundry Room
Features
- Open Floorplan, Walk-In Closet(s)
- Flooring: Carpet, Vinyl
- Windows: Insulated Windows
- Basement: Finished,Partially Finished,Full
- Has fireplace: Yes
- Fireplace features: Bedroom, Propane
Interior area
- Total structure area: 3,150
- Total interior livable area: 2,350 sqft
- Finished area above ground: 1,950
- Finished area below ground: 400
Property
Parking
- Total spaces: 2
- Parking features: Basement, Other
- Garage spaces: 2
Features
- Levels: Two
- Stories: 1
- Patio & porch: Deck, Screened, Porch, Enclosed
- Has view: Yes
- View description: Lake, Pond
- Has water view: Yes
- Water view: Lake,Pond
- Body of water: None
Lot
- Size: 5.90 Acres
- Features: Cleared, Wooded, Views, Private
Details
- Parcel number: 12003020090.0003
- Zoning description: Residential
Construction
Type & style
- Home type: SingleFamily
- Architectural style: Raised Ranch
- Property subtype: Single Family Residence
Materials
- Vinyl Siding
- Foundation: Block, Raised
- Roof: Asphalt
Condition
- New construction: No
- Year built: 2003
Utilities & green energy
- Electric: 200+ Amp Service
- Sewer: Septic Tank
- Water: Well
- Utilities for property: Cable Connected, Sewer Connected, Propane, Electricity Connected
Community & neighborhood
Location
- Region: Lake Ariel
- Subdivision: None
Other
Other facts
- Listing terms: Cash,VA Loan,FHA,Conventional
- Road surface type: Paved
Price history
| Date | Event | Price |
|---|---|---|
| 7/18/2024 | Sold | $475,000-5%$202/sqft |
Source: | ||
| 5/30/2024 | Pending sale | $499,900$213/sqft |
Source: | ||
| 4/23/2024 | Listed for sale | $499,900$213/sqft |
Source: | ||
| 11/4/2023 | Listing removed | -- |
Source: | ||
| 9/27/2023 | Listed for sale | $499,900$213/sqft |
Source: | ||
Public tax history
| Year | Property taxes | Tax assessment |
|---|---|---|
| 2025 | $4,271 +3.6% | $267,900 |
| 2024 | $4,121 | $267,900 |
| 2023 | $4,121 -29.3% | $267,900 +8.2% |
Find assessor info on the county website
Neighborhood: 18436
Nearby schools
GreatSchools rating
- 6/10Evergreen El SchoolGrades: PK-5Distance: 3.6 mi
- 6/10Western Wayne Middle SchoolGrades: 6-8Distance: 5.3 mi
- 6/10Western Wayne High SchoolGrades: 9-12Distance: 5.4 mi

Get pre-qualified for a loan
At Zillow Home Loans, we can pre-qualify you in as little as 5 minutes with no impact to your credit score.An equal housing lender. NMLS #10287.
Sell for more on Zillow
Get a free Zillow Showcase℠ listing and you could sell for .
$533,200
2% more+ $10,664
With Zillow Showcase(estimated)
$543,864
