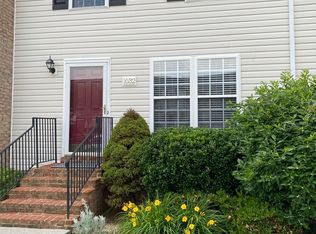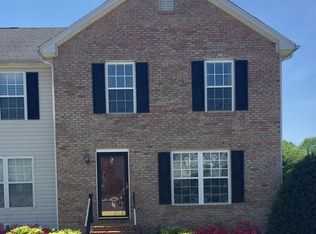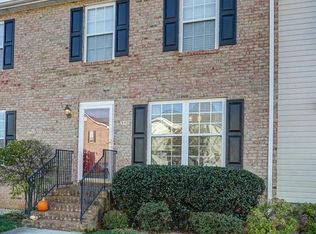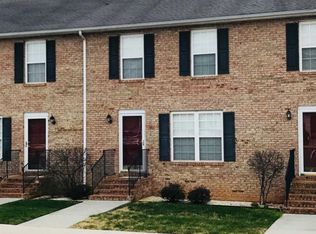Sold for $260,000 on 09/15/25
$260,000
1036 Middle View Dr, Forest, VA 24551
3beds
1,800sqft
Townhouse
Built in 2006
1,742.4 Square Feet Lot
$262,300 Zestimate®
$144/sqft
$1,556 Estimated rent
Home value
$262,300
$228,000 - $304,000
$1,556/mo
Zestimate® history
Loading...
Owner options
Explore your selling options
What's special
Welcome to 1036 Middle View Drive! This well-maintained 3-bed, 2.5-bath townhome is in a convenient Forest location. The spacious kitchen offers stainless steel appliances- including brand new dishwasher, dryer and washing machine. Step onto the deck, perfect for grilling and relaxing. Upstairs features two large bedrooms with ample closet space and a full bath. The main level includes the living room, kitchen, dining area, half bath, and laundry. Downstairs, you'll find a private master suite or flex space with double closets, full bath, office space and access to a cozy patio. Brand new HVAC, professionally painted, newer roof. Home has been professionally cleaned, including carpets. Quiet neighborhoodgreat for any stage of life! Schedule your tour!
Zillow last checked: 8 hours ago
Listing updated: September 19, 2025 at 03:23pm
Listed by:
Addison Brafford 434-420-9626 abraffordsells@gmail.com,
Elite Realty
Bought with:
Destiny Melton, 0225271084
Keller Williams
Source: LMLS,MLS#: 360468 Originating MLS: Lynchburg Board of Realtors
Originating MLS: Lynchburg Board of Realtors
Facts & features
Interior
Bedrooms & bathrooms
- Bedrooms: 3
- Bathrooms: 3
- Full bathrooms: 2
- 1/2 bathrooms: 1
Primary bedroom
- Level: Below Grade
- Area: 240
- Dimensions: 16 x 15
Bedroom
- Dimensions: 0 x 0
Bedroom 2
- Level: Second
- Area: 180
- Dimensions: 15 x 12
Bedroom 3
- Level: Second
- Area: 176
- Dimensions: 16 x 11
Bedroom 4
- Area: 0
- Dimensions: 0 x 0
Bedroom 5
- Area: 0
- Dimensions: 0 x 0
Dining room
- Area: 0
- Dimensions: 0 x 0
Family room
- Area: 0
- Dimensions: 0 x 0
Great room
- Area: 0
- Dimensions: 0 x 0
Kitchen
- Level: First
- Area: 190
- Dimensions: 19 x 10
Living room
- Level: First
- Area: 195
- Dimensions: 15 x 13
Office
- Area: 0
- Dimensions: 0 x 0
Heating
- Heat Pump
Cooling
- Heat Pump
Appliances
- Included: Dishwasher, Dryer, Microwave, Electric Range, Refrigerator, Washer, Electric Water Heater
- Laundry: Dryer Hookup, Laundry Room, Main Level, Washer Hookup
Features
- Ceiling Fan(s), Tile Bath(s)
- Flooring: Bamboo, Carpet, Ceramic Tile, Hardwood
- Doors: Storm Door(s)
- Windows: Insulated Windows
- Basement: Exterior Entry,Finished,Full,Heated,Interior Entry,Walk-Out Access
- Attic: Scuttle
Interior area
- Total structure area: 1,800
- Total interior livable area: 1,800 sqft
- Finished area above ground: 1,200
- Finished area below ground: 600
Property
Parking
- Parking features: Garage
- Has garage: Yes
Features
- Levels: Two
Lot
- Size: 1,742 sqft
Details
- Parcel number: 90506136
Construction
Type & style
- Home type: Townhouse
- Property subtype: Townhouse
Materials
- Brick, Vinyl Siding
- Roof: Shingle
Condition
- Year built: 2006
Utilities & green energy
- Sewer: County
- Water: County
- Utilities for property: Cable Available, Cable Connections
Community & neighborhood
Security
- Security features: Smoke Detector(s)
Location
- Region: Forest
- Subdivision: Ashwood
HOA & financial
HOA
- Has HOA: Yes
- HOA fee: $120 monthly
Price history
| Date | Event | Price |
|---|---|---|
| 9/15/2025 | Sold | $260,000-3%$144/sqft |
Source: | ||
| 7/27/2025 | Pending sale | $268,000$149/sqft |
Source: | ||
| 7/10/2025 | Listed for sale | $268,000-3.6%$149/sqft |
Source: | ||
| 5/10/2025 | Listing removed | $277,900$154/sqft |
Source: | ||
| 3/23/2025 | Price change | $277,900-2.5%$154/sqft |
Source: | ||
Public tax history
| Year | Property taxes | Tax assessment |
|---|---|---|
| 2025 | -- | $188,500 |
| 2024 | $773 | $188,500 |
| 2023 | -- | $188,500 +35.6% |
Find assessor info on the county website
Neighborhood: 24551
Nearby schools
GreatSchools rating
- 8/10Thomas Jefferson Elementary SchoolGrades: PK-5Distance: 1.2 mi
- 8/10Forest Middle SchoolGrades: 6-8Distance: 0.2 mi
- 5/10Jefferson Forest High SchoolGrades: 9-12Distance: 0.6 mi

Get pre-qualified for a loan
At Zillow Home Loans, we can pre-qualify you in as little as 5 minutes with no impact to your credit score.An equal housing lender. NMLS #10287.
Sell for more on Zillow
Get a free Zillow Showcase℠ listing and you could sell for .
$262,300
2% more+ $5,246
With Zillow Showcase(estimated)
$267,546


